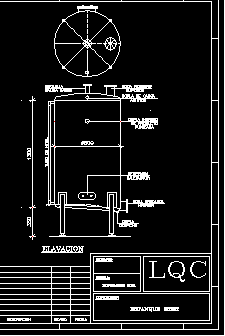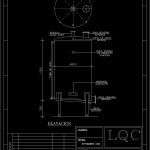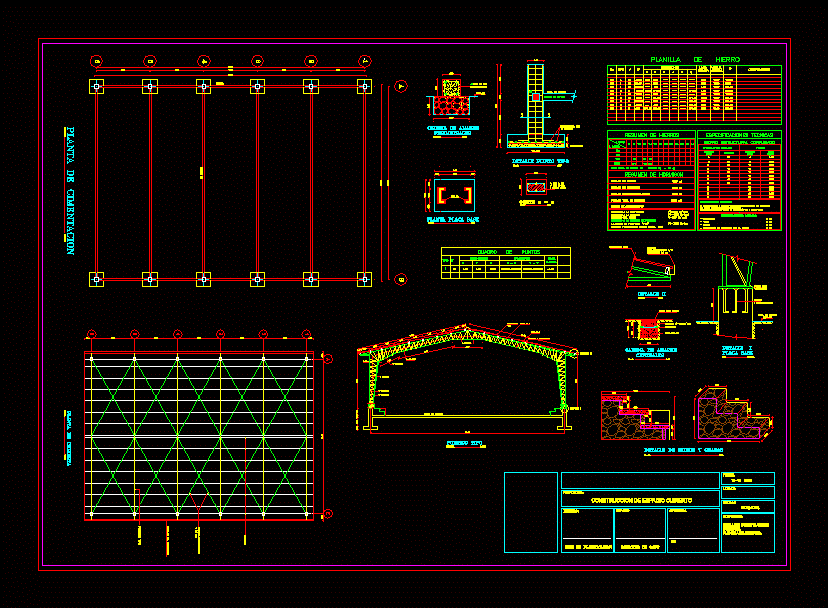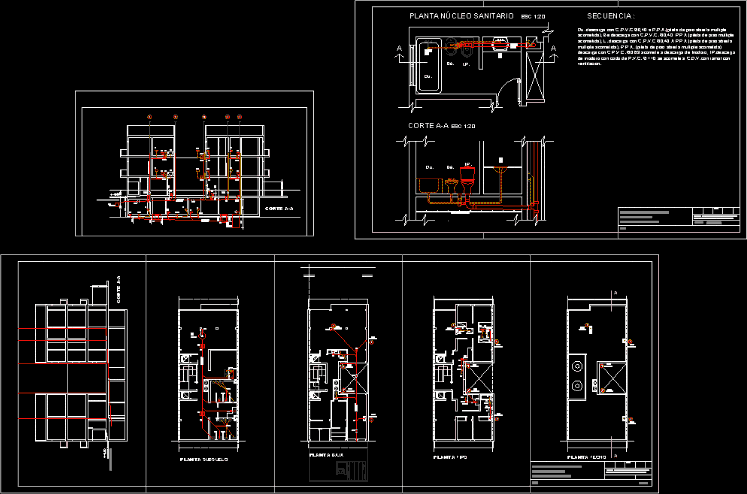Ether Storage DWG Elevation for AutoCAD

Ether storage – Elevation
Drawing labels, details, and other text information extracted from the CAD file (Translated from Spanish):
note:, thickness in the mantle, top cap, esc., thickness on the lids, stainless steel. aisi, date:, client:, review, description, revised, date, content:, martinez de rozas, fifth normal, phone: fax:, ltr. ac. stainless steel., electric foot heating, June, winter s., metallurgical, dimensions in mm, drawing, description, review, roofing plant, indicated, antonio delpiano puelma, draft, contains, calculation, drawing, architect, revised, scale, date, of sheets, sheet, rev., Location, revised, date, architect, owner, builder, l.q.c., a.d.p., floor, civil engineer u.c., phone: fax:, the counts, carlos xii, proinox s.a., date:, client:, review, description, revised, date, content:, martinez de rozas, fifth normal, phone: fax:, ltr. ac. stainless steel., electric foot heating, June, winter s., metallurgical, elation, date:, client:, review, description, revised, date, content:, ether pond, November, nozzle, gas outlet, mouth record, higher, additives, load copla, of product, income couplet, dotted, serpentine, heater, lower, mouth download, couplet, despicable, level tube, lqc
Raw text data extracted from CAD file:
| Language | Spanish |
| Drawing Type | Elevation |
| Category | Industrial |
| Additional Screenshots |
 |
| File Type | dwg |
| Materials | Steel |
| Measurement Units | |
| Footprint Area | |
| Building Features | Car Parking Lot |
| Tags | aspirador de pó, aspirateur, autocad, bohrmaschine, compresseur, compressor, drill, DWG, elevation, guincho, kompressor, machine, machine de forage, machinery, máqu, press, rack, staubsauger, storage, treuil, vacuum, winch, winde |








