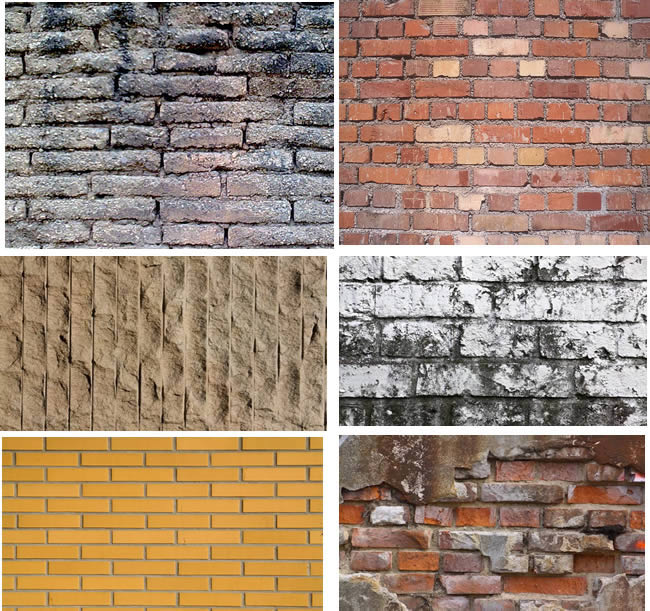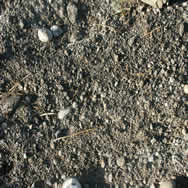Evacuation Concrete Ramp DWG Block for AutoCAD
ADVERTISEMENT

ADVERTISEMENT
EVACUATION CONCRETE RAMP
Drawing labels, details, and other text information extracted from the CAD file (Translated from Sundanese):
landing, stainless steel handrails, wall fitting, brick paint fins, fins, floor hardener, exposed concrete, dicoumpound fins, paint, fill compacted soil, fill sand, floor work, r. utilities, up
Raw text data extracted from CAD file:
| Language | Other |
| Drawing Type | Block |
| Category | Doors & Windows |
| Additional Screenshots |
 |
| File Type | dwg |
| Materials | Concrete, Steel, Other |
| Measurement Units | Metric |
| Footprint Area | |
| Building Features | |
| Tags | abrigo, access, acesso, autocad, block, concrete, DWG, evacuation, hut, l'accès, la sécurité, obdach, ogement, ramp, safety, security, shelter, sicherheit, vigilancia, Zugang |








