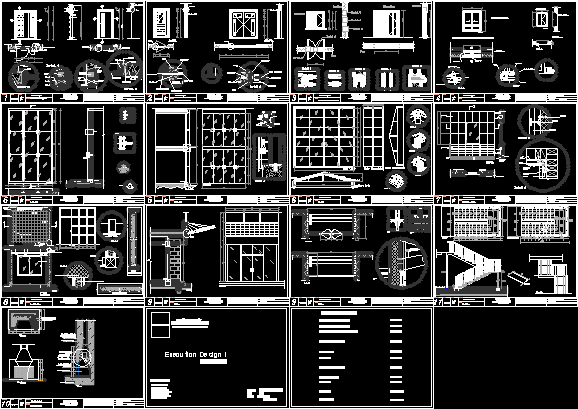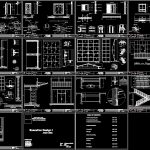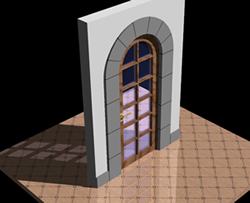Execution Of The Portfolio – Details-Windows DWG Detail for AutoCAD

Execution of the portfolio – – details – windows.
Drawing labels, details, and other text information extracted from the CAD file:
horizontal section, vertical section, floor, scale, sub-frame, hollow block wall, casing, bead, main frame, glass panel, wood panel, sub frame, main frame, r.c lintel, glass block, wooden panel, hollow block, wall, door sub panels, door knob, steel track, door panel, plywood cover, section b-b, section a-a, removable frame, elevation, plan, section, double glazing glass, wedge, sash profile, gasket, frame, screw, weather brush, out, aluminum university window, pivoting window, side elevation, top view, metal cladding, dry stone cladding, plinth, reinforced concrete wall, double glazed glass, r.c wall, window glass, skrews, thermal insulation, plaster, false ceiling, window, lighting, thread, plan gf, damper regulates drow of fire place, firebox of firebrick, throat passes smoke in to smoke chamber, back and side splayed to radiateb and reflect heat forward, ash dump and outside air intake, smoke shelf deflects downdrafts, fire clay flue lining, sides of flue and smoke chamber should be smooth to minimize drag effect on rising current of warm air, table of contents, beirut arab university, faculty of arch. engineering, execution design i, dr. khalid al-, arch. mohamad kassir, arch. hoda zaiter, arch. nabila ghabra, arch. yasser halabi, arch. nariz shanti, arch. mohamed ghazal, supervisors:, name:, no:, year:, third year, mohammad rashidi, title:, project:, dwg. no.:, date:, scale:, curtain wall, sky light, acoustic partition, mid-term, steel stairs, spiders, metal brackets, steel bars, anchour bolt, stone cladding, stone support, cavity batten, horizontal metal cladding with end capping, flexible sealant joint with backing rod or provide scriber, building wrap continuous around corner, flat sheet cladding, acoustic insulation, steel nail
Raw text data extracted from CAD file:
| Language | English |
| Drawing Type | Detail |
| Category | Doors & Windows |
| Additional Screenshots |
 |
| File Type | dwg |
| Materials | Aluminum, Concrete, Glass, Steel, Wood, Other |
| Measurement Units | Metric |
| Footprint Area | |
| Building Features | |
| Tags | autocad, Construction detail, DETAIL, details, DWG, execution, windows |








