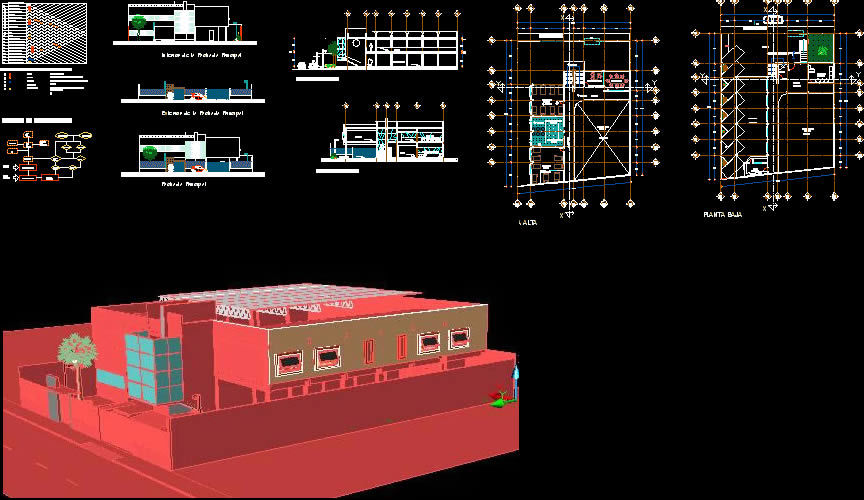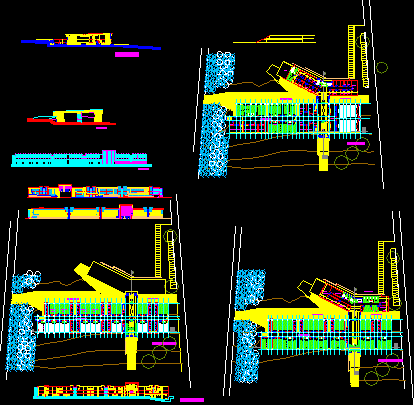Executive Project Of Classroom DWG Full Project for AutoCAD

ELECTRIC; FOUNDATIONS; STRUCTURAL
Drawing labels, details, and other text information extracted from the CAD file (Translated from Spanish):
k castle, plant, baseboard detail, numberview, flat number, foundation alternative, abutment shoe, shoe, transversal, longitudinal, zaptas table, foundation plant, transversal wall, longitudinal wall, cut aa, ldg, lde, minimum overlap , in vertical rods, in horizontal rods, simbologi a. mt: partition wall. mc: concrete wall. md. dividing wall, schematic cut, shoe table, bb cut, cc cut, ff cut non-structural wall foundation, casting cut in foundation, diagonal reinforcement in longitudinal walls of regidity., ntn, casting cut in foundation, anchor type of column, dd cut, ee cut, bending table and overlapping rods, critical section, mezzanine floor, reinforced mezzanine slab, cut aa armed floor slab, cut gg, detail in court hh, court ii, cut hh, note: for the location of gargoyles check architectural plan of facades, detail to, roof plant, armed roof slab, ff cut armed roof slab, cut, kk, concrete walls, partition walls, detail of walls, detail of separation of walls of block under window, axis of wall, union of column and trabe, preparation of joints in columns for construction of future stage., extension in second stage, court jj, detail b, the formwork should be clean, level To check dimensions and levels in architectural plan, no more than two contiguous overlaps will be left, and in the same section should not be transposed more than, the greasing of the form should be done before placing, on three suitable ones, perfectly supported on the ground, the support of the right struts and feet should be made, alternate with the continuous rods, third part of the reinforcement, corresponding., with double wedges the width of the strut, dimensions in centimeters, the reinforcing steel., notes., taking into account the humidity and maximum size of aggregate, all the rod bends will be made around a bolt, the specified coatings should be verified before, and during the casting, ensuring the reinforcement to avoid movement, formwork, steel., concrete., the dimensions apply to the drawing, concrete wall, in case of portico, garden, slab limit, for shoe data and, contratabes see plan in, corresponding foundation, structural c or, see foundation in the plane, note :, foundations, in two, series, width of wall, cut a-a ‘, these dimensions will be used when the foundation plane does not indicate slab in ground floor, concrete wall see section and armed in foundation plane, detail of armed, step, step detail, ladder ramps, match with a counter-bar, in case the ramp is not, a lock will be built, joining the two grills, in walls mc place staples , of reinforcement., equivalence of assembly, general specifications, notes and specifications.-, rest, specifications., general director: arq. Jorge Alberto Betancourt Sponda., Project Manager: Arq. julio enrique morfin martínez., head of the apartment. of ING. of projects: arq. josé germán hernández marquez, locality: baquelchan., goals :, name of the plan:, plan of the program. education., dimension: various., scale: various., nomenclature, municipality: san juan cancuc, chiapas., main facade, mc, rear facade, blue, specifications, note: for the location of gargoyles check architectural plan of facades, court kk, meters, dimension, date, arch. pedro fernando ramírez sayeg, scale, projected :, name of the plane, key, north, project :, indicated, staircase and details, structural, structural design :, building of laboratories, for gastronomy, stairs, classroom rc., bakelchan, sketch of location baquelchan, facades, university of sciences, and arts of chiapas, ing. roberto domínguez castellanos, rector, grounded ————— color green, neutral ——————— color white or gray, positives —————- active colors., c, d, e, g, j, k, r, a, b, t, f, g, z, connection scheme, no., cto., cal., awg., watts per phase., watts, dist., total., reg., p. thermomagnetic, poles, amperes, lighting single line diagram, to the general board, electrical installation ground floor, electrical installation high plant, thermomagnetic switch in molded box., electrical symbology, conduit pipe by slab or wall., conduit pipe hidden in floor., indicates the circuit number, indicates quantity and gauge of conductors, indicates number and diameter of the conduit tube, indicates bare copper wire connected to ground, plug-in meter base, electric air extractor, electric motor, output for air conditioning, diagram unifilar contacts, lighting, contacts, force, hydro-pneumatic equipment, electrical installation, med, cfe, general single-line diagram, details, ing. jorge alberto cabrera vazquez, architectural plant, flying projection
Raw text data extracted from CAD file:
| Language | Spanish |
| Drawing Type | Full Project |
| Category | Schools |
| Additional Screenshots |
 |
| File Type | dwg |
| Materials | Concrete, Plastic, Steel, Other |
| Measurement Units | Imperial |
| Footprint Area | |
| Building Features | Garden / Park |
| Tags | autocad, classroom, College, DWG, electric, executive, foundations, full, library, Project, school, structural, university |








