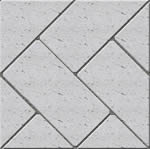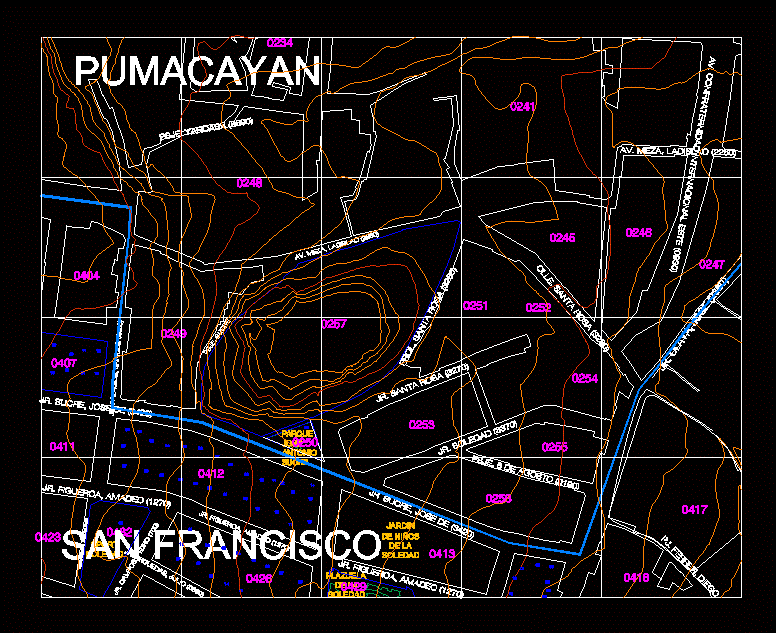Executive Project Of Residencial Housing DWG Full Project for AutoCAD

Executive project residencial housing – Include :Plane of location – Group plant – Pre project architectonic – Elevations – Sections – Constructive details – Structurals – Flagstones – Foundation -Details of carpentry – Forges – Electric installations -Sanitary – Hydraulic …
Drawing labels, details, and other text information extracted from the CAD file (Translated from Spanish):
c. mission, c. h. galeana, blvd pedro anaya, c. wit of the eagle, c. father kino, area terrain, real estate company coci, fifth real mochis, fifth real, residential sophia, key, padilla jose luis, draft:, itlm, executive project workshop, ing. arq marco antonio oaks agundez, padilla jose luis, signature revision date, location, from residential housing to hab. he has., inst hydraulic detail in isometric esc., c. mission, c. h. galeana, blvd pedro anaya, c. wit of the eagle, c. father kino, area terrain, real estate company coci, fifth real mochis, fifth real, residential sophia, key, padilla jose luis, draft:, itlm, executive project workshop, ing. arq marco antonio oaks agundez, padilla jose luis, signature revision date, location, from residential housing to hab. he has., inst. hydraulic esc., height of hydraulic exits esc., c. mission, c. h. galeana, blvd pedro anaya, c. wit of the eagle, c. father kino, area terrain, real estate company coci, fifth real mochis, fifth real, residential sophia, key, padilla jose luis, draft:, itlm, executive project workshop, ing. arq marco antonio oaks agundez, padilla jose luis, signature revision date, location, from residential housing to hab. he has., inst plane electric esc., c. mission, c. h. galeana, blvd pedro anaya, c. wit of the eagle, c. father kino, area terrain, real estate company coci, fifth real mochis, fifth real, residential sophia, key, padilla jose luis, draft:, itlm, executive project workshop, ing. arq marco antonio oaks agundez, padilla jose luis, signature revision date, location, from residential housing to hab. he has., single line diagram, c. mission, c. h. galeana, blvd pedro anaya, c. wit of the eagle, c. father kino, area terrain, real estate company coci, fifth real mochis, fifth real, residential sophia, key, padilla jose luis, draft:, itlm, executive project workshop, ing. arq marco antonio oaks agundez, padilla jose luis, signature revision date, location, from residential housing to hab. he has., inst sanitary detail in isometric esc., c. mission, c. h. galeana, blvd pedro anaya, c. wit of the eagle, c. father kino, area terrain, real estate company coci, fifth real mochis, fifth real, residential sophia, key, padilla jose luis, draft:, itlm, executive project workshop, ing. arq marco antonio oaks agundez, padilla jose luis, signature revision date, location, from residential housing to hab. he has., inst. electric esc., height of electrical accessories esc., c. mission, c. h. galeana, blvd pedro anaya, c. wit of the eagle, c. father kino, area terrain, real estate company coci, fifth real mochis, fifth real, residential sophia, key, padilla jose luis, draft:, itlm, executive project workshop, ing. arq marco antonio oaks agundez, padilla jose luis, signature revision date, location, from residential housing to hab. he has., inst plane sanitary esc., c. mission, c. h. galeana, blvd pedro anaya, c. wit of the eagle, c. father kino, terre
Raw text data extracted from CAD file:
| Language | Spanish |
| Drawing Type | Full Project |
| Category | Misc Plans & Projects |
| Additional Screenshots |
 |
| File Type | dwg |
| Materials | |
| Measurement Units | |
| Footprint Area | |
| Building Features | Deck / Patio |
| Tags | assorted, autocad, DWG, executive, full, group, Housing, include, location, plane, plant, pre, Project, residencial |







