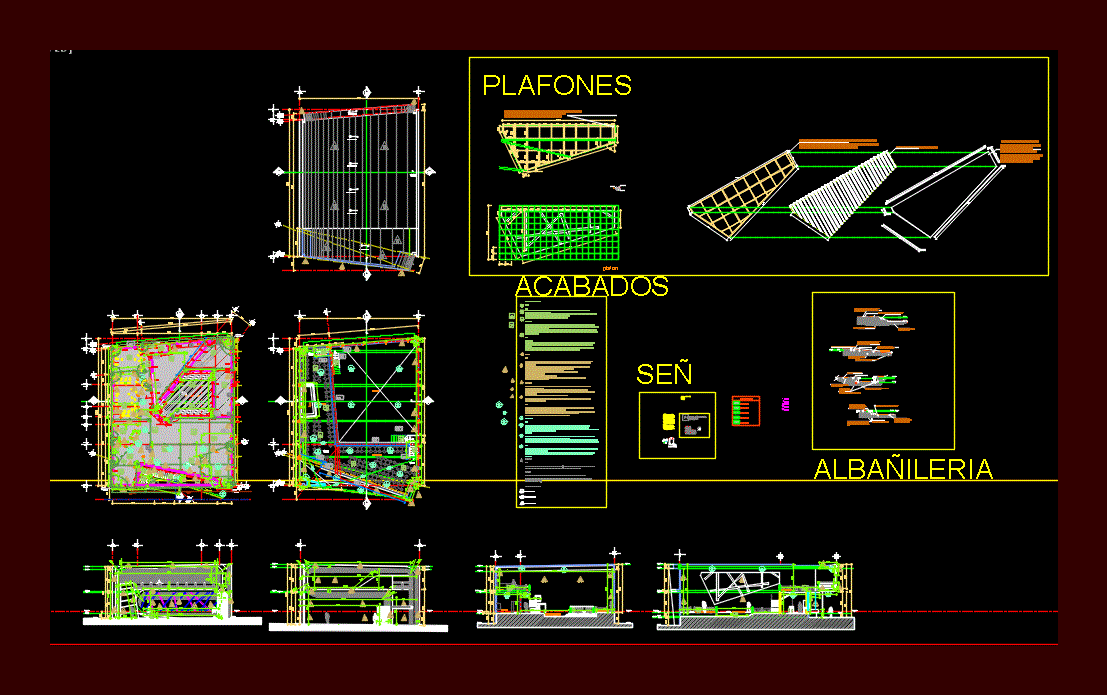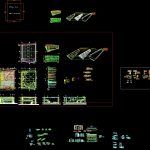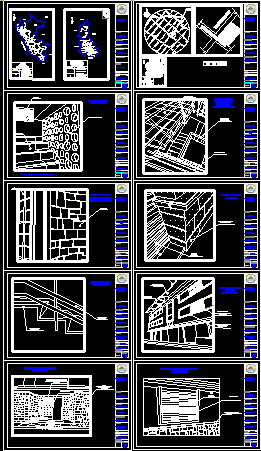Executive Restaurant DWG Full Project for AutoCAD

Executive project of a restaurant of 477 m2; Architectural Finishes Brickwork facade canceleria Herreria Cortes by Señaletica Carpinteria
Drawing labels, details, and other text information extracted from the CAD file (Translated from Spanish):
detail, dimensions in cm., plane, see, npt, column, die, shoe, platforms, indicates signaling, in plant, route, evacuation, signaling, extinguisher, basin divano model white color mark orion., wall, rubber packing , mirror elevation, bar, warehouse, lobby, access, contrabarra, empty, stage, vip tables area, tables area, men restrooms, women restrooms, office, box, iii, vii, exit, emergency, viii, mezzanine, nptle, dump, xii, bar, rs, rh, mechanical extractors, niche, polished finish., tables, access ladder, access ramp, nlsla, plant, rows, perforated plate welded to plate under screw, polín subject to plate, to the base, upper, ceiling, anchored subject to steel structure with solerails, gutter fixed to metal frame, anchored subject to steel structure with the same type of tubular, galvanized steel gutter fixed to metal frame, retaining wall of partition , seated with cement-sand mortar, sealed with white sealant , clear glass, fixed, sliding, herr, cxf, carp, screed, handrails, ceilings, masonry, signa, finishes, front elevation, side elevation, – perforated plate welded to plate under screw, beam ipr, – glass holder, – fixed with structural silicon, glass holder, – steel, – natural ground, trabe ipr, – circular section steel column, – trabe ipr, trabe ipr, – steel plate welded to column, – natural terrain, section a, section b, section c, sealed with white sealant, clear glass, fixed, sliding, door type, dimensions in m., -argon tik welding down the lid steel, -steel machined stainless steel satin finish, -bending welded to floor with welding argon tik, decorative totem, acot m, access window, decorative posts, aluminum doors, aluminum lamp fixed to wall and floor, aluminum lamp fixed to wall and floor, aluminum lamp fixed to wall, screen from, mca. philips, folding
Raw text data extracted from CAD file:
| Language | Spanish |
| Drawing Type | Full Project |
| Category | Hotel, Restaurants & Recreation |
| Additional Screenshots |
 |
| File Type | dwg |
| Materials | Aluminum, Glass, Masonry, Plastic, Steel, Other |
| Measurement Units | Metric |
| Footprint Area | |
| Building Features | Deck / Patio |
| Tags | accommodation, architectural, autocad, canceleria, casino, cortes, DWG, executive, facade, finishes, full, hostel, Hotel, Project, Restaurant, restaurante, spa |








