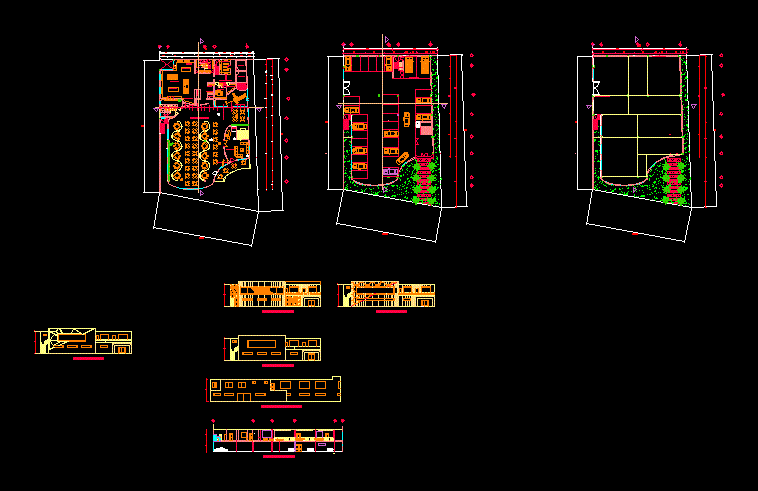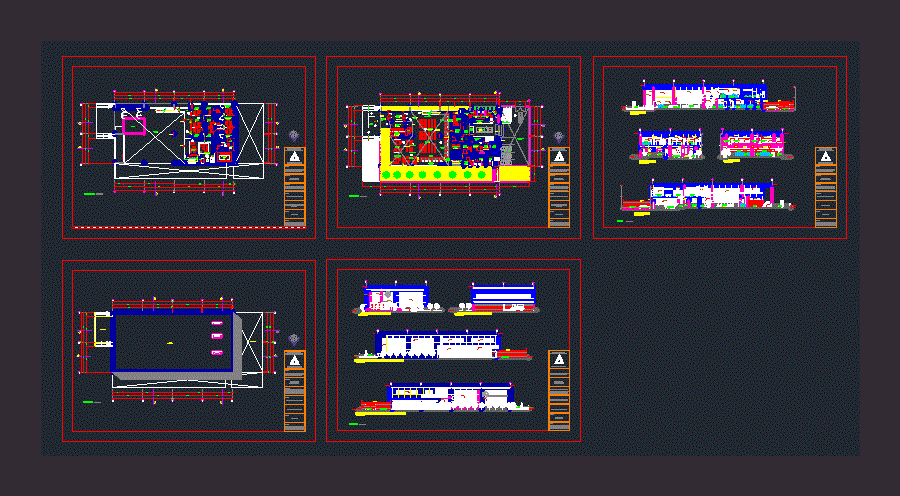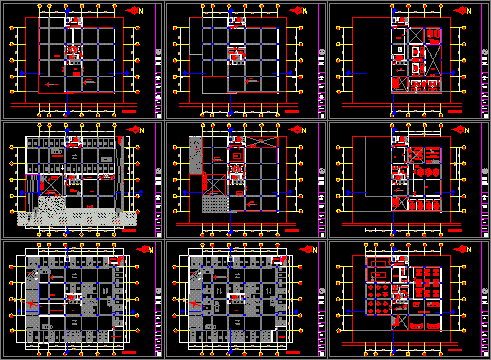Exhibition Center DWG Block for AutoCAD
ADVERTISEMENT
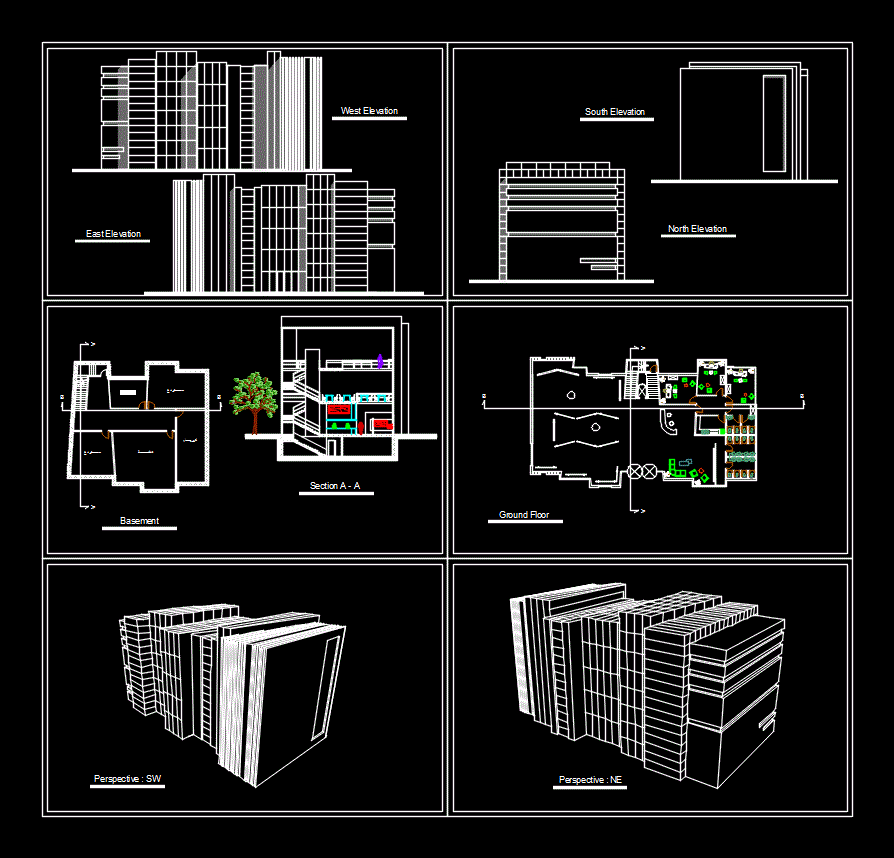
ADVERTISEMENT
Exhibition at Damascus university complex in design .
Drawing labels, details, and other text information extracted from the CAD file (Translated from Haitian Creole):
ãóêæïú, ßåñèçá, êïýæé, çáìãåæñíé çáúñèíé çáóæñíé, ßáíé çáåäïóé çáãúãçñíé, çáóäé çáëçäíé, çáêõãíã, êþïíã çáøçáè, ãíãï èáçá åçôã, çáãñóã, çáúçôñ, section – the, section b – b, north elevation, east elevation, south elevation, west elevation, basement, ground floor, first floor, second floor, perspective: sw, perspective: ne
Raw text data extracted from CAD file:
| Language | Other |
| Drawing Type | Block |
| Category | Cultural Centers & Museums |
| Additional Screenshots |
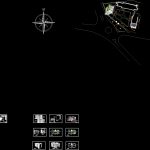 |
| File Type | dwg |
| Materials | Other |
| Measurement Units | Metric |
| Footprint Area | |
| Building Features | |
| Tags | autocad, block, center, complex, CONVENTION CENTER, cultural center, Design, DWG, Exhibition, museum, university |



