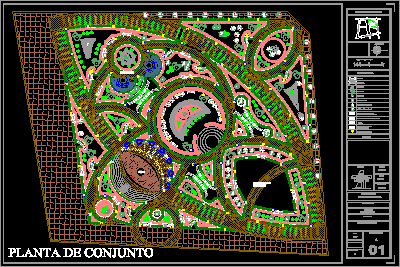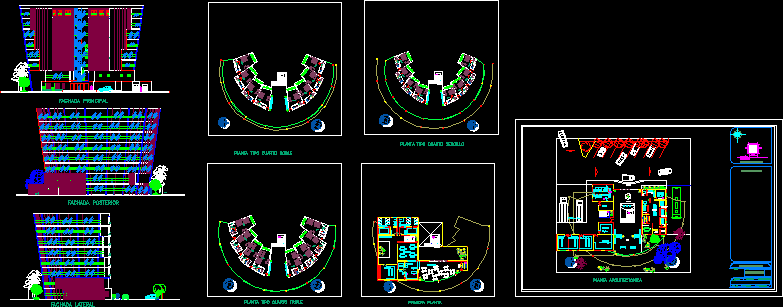Exhibition Center DWG Full Project for AutoCAD
ADVERTISEMENT
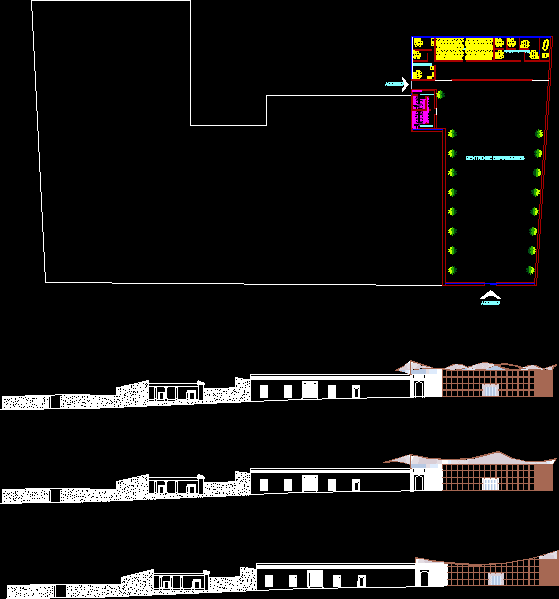
ADVERTISEMENT
Ex hacienda with contemporary projections for Exhibition Center – Multi-purpose room
Drawing labels, details, and other text information extracted from the CAD file (Translated from Spanish):
location: meters, restaurant – bar, gallery, artistic workshop, craft workshop, conference room, health services, offices caeo, cafeteria, shop, library, computer center, garden area, circulations, service module, administrative area, warehouse, cava, multipurpose warehouses, multidisciplinary workshops, convention center, commercial spaces, library, symbology, administration, exhibition center, health men, women’s toilets, access
Raw text data extracted from CAD file:
| Language | Spanish |
| Drawing Type | Full Project |
| Category | Cultural Centers & Museums |
| Additional Screenshots |
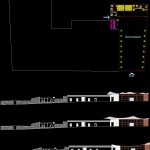 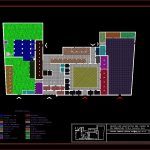 |
| File Type | dwg |
| Materials | Other |
| Measurement Units | Metric |
| Footprint Area | |
| Building Features | Garden / Park |
| Tags | autocad, center, contemporary, CONVENTION CENTER, cultural center, DWG, Exhibition, full, hacienda, multipurpose, multipurpose room, museum, Project, projections, room |




