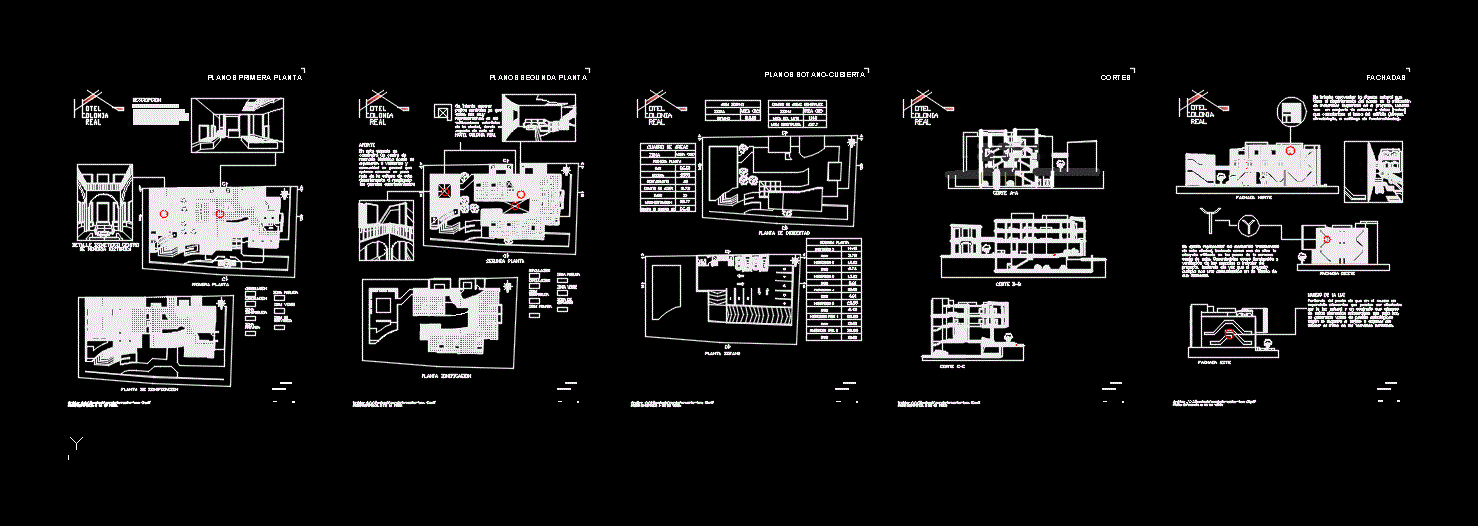Exhibition Hall Art And Culture DWG Full Project for AutoCAD

Located in the former Convent in Leeds city center has 2 fronts, the main entrance is on Calle San Jose. This project contains environments as Directors; Salas Permanent, Temporary, Restaurant, Amphitheatre, etc.
Drawing labels, details, and other text information extracted from the CAD file (Translated from Spanish):
amphitheater, npt, angle of view, mural, floor stone block, painting, second floor, cafetin, attention, kitchen, cleaning, sshh ladies, pantry, sshh knights, delivery, hall, conceptualization: vertical workshop b, old chiclayo, paintings, vessels, ticket office, control, reception – wait, administration, bathroom, patio of discharge, pots, huacos, glass panels, murals, souvenir shop, deposit, ceiling projection, first floor, information panel, concrete block floor, doors vaiven wood, living, ceramics, scale model, living culture, stage, polished cement floor, information panel area, concrete floor, gentlemen, dressing rooms, ladies, generator set, service patio, wood coverage project, income, garden, wooden cover, water mirror, sunken square, steel structure, bench, textile cover, projection, taking as a parameter the monumental zone the alignment is followed to maintain an order of axes and do not miss, memory criptiva: the property is located in the historic center of the city of chiclayo, has been declared a monument, historical., the exhibition project art and culture respond to a need for public spaces for artistic purposes and to give value To the historical monumental buildings that are currently in a state of abandonment, as an ideal alternative to show our culture from the artistic point of view, a solution was proposed from what has already been built keeping the alignments proposing formally pure and spatially wide volumes and free for harmony and unity in the project., the zoning is well differentiated, packaging the environments with a functional sequence, a service access is destined with an entrance control for the façade, route, since by proposing an environment in the first level would divide the exhibition area., avenida josé balta, calle elias aguirre, avenida jose balta, calle cristobal colo n, street alfredo lapoint, av. jose balta, passage artemia woyke, san jose street, construction, municipality, suspends a volume leaving a free space for the route and without there being a separation of the exhibition areas, the, of the suspended volume poses the cafetin area with visuals on both sides and on the third level a viewpoint., location, temporary rooms, gazebo, area of interaction, pvc textile cover, steel structure, curtain wall, steel railings, smooth rubbed wall, painted with latex, sign on high relief, cut b – b, transparent tempered glass, with frame of cedar wood, main elevation, tempered glass, tarred wall, and painted, rear elevation, stone wall, sunken square, moldings in high relief, circulation, cut c – c , transparent tempered glass, polycarbonate material allows diffused light to pass, object of exposure, luminaire directed to the object, transparent and tempered glass, object, luminaire directed to base, base of exibidor, railing of steel, cut to -a
Raw text data extracted from CAD file:
| Language | Spanish |
| Drawing Type | Full Project |
| Category | Cultural Centers & Museums |
| Additional Screenshots |
 |
| File Type | dwg |
| Materials | Concrete, Glass, Steel, Wood, Other |
| Measurement Units | Metric |
| Footprint Area | |
| Building Features | Garden / Park, Deck / Patio |
| Tags | art, autocad, calle, center, city, convent, CONVENTION CENTER, cultural center, culture, DWG, entrance, Exhibition, exhibition hall, fronts, full, hall, located, main, museum, Project, san |








