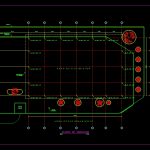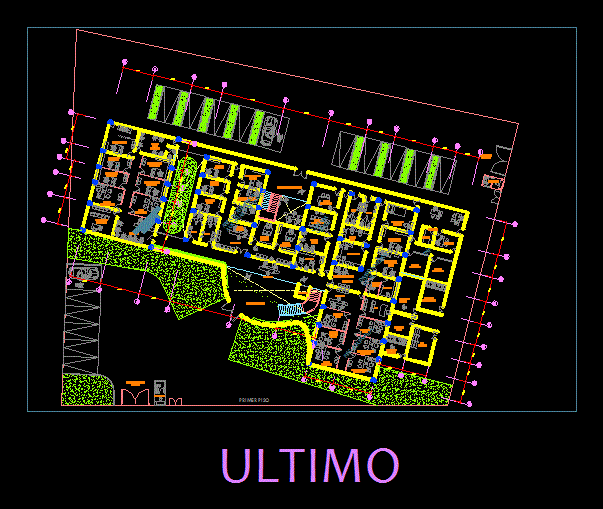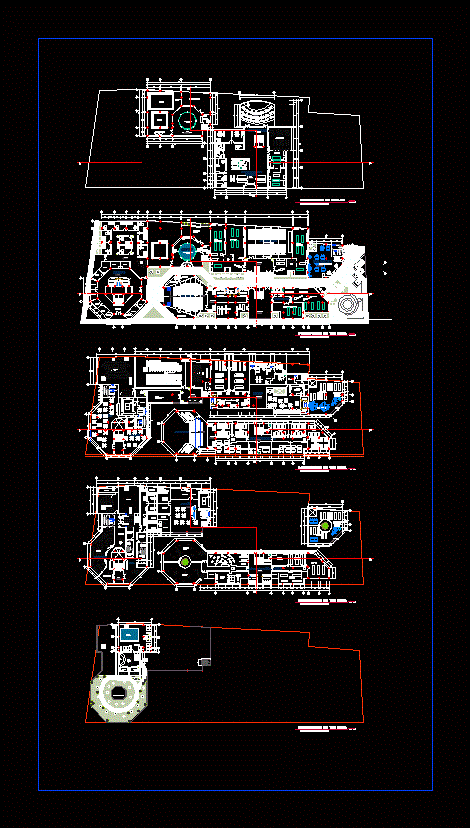Exhibition Hall DWG Block for AutoCAD

Open Exhibition Hall – 754 m2 – Plants – Views
Drawing labels, details, and other text information extracted from the CAD file (Translated from Spanish):
piles area, plane :, date :, horizontal scale :, location plant, content :, notes :, review :, authorize :, drawing:, structural calculation :, design :, owner:, location :, project :, room exhibition, existing post, area, exhibition area, roof projection, esc :, fence, existing perimeter curb, depth, foundation and details plant, foundation plant, cut aa, compacted select material, column axis, pedestal, natural terrain, cut bb, cc cut, structural floor of ceilings and details, structural floor of roofs, spacing of gutters, bracing position, bracing, variable, cut dd, gray color acm, details, ee cut, detail bracing, detail plate, detail of joints , details together and facade, ff cut, main facade
Raw text data extracted from CAD file:
| Language | Spanish |
| Drawing Type | Block |
| Category | Cultural Centers & Museums |
| Additional Screenshots |
     |
| File Type | dwg |
| Materials | Other |
| Measurement Units | Metric |
| Footprint Area | |
| Building Features | |
| Tags | autocad, block, CONVENTION CENTER, cultural center, DWG, Exhibition, hall, museum, open, plants, views |








