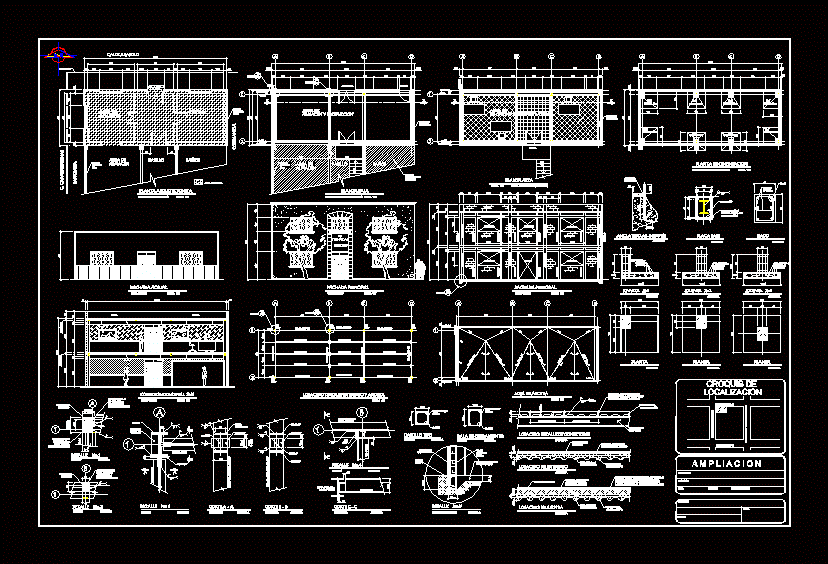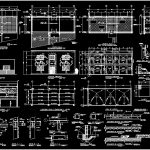Expansion Construction Details Houses – DWG Detail for AutoCAD

Assembling the details of Beams and Losacero Expansion of bureaux Showing
Drawing labels, details, and other text information extracted from the CAD file (Translated from Spanish):
the seal, the seal, ipr ipr, variable, adjust to skate, area of, warehouse, area of, access, office, adobe walls, aisle, block walls, architectural plant, Actual state, scale, new construction, low level, block walls, aisle, block walls, area of, warehouse, colinance, sidewalk, axle, wall shaft, ppl access., c. carmen salinas, street abasolo, area of, production warehouse, bathrooms, of administrative offices, area of, wall shaft, axle, block walls, top floor, new construction, scale, existing construction area, lock, current facade, street abasolo, scale, main facade, street abasolo, scale, departure, main facade, street abasolo, scale, enclosure, castle, window, door, window, parapet, area to demolish, d.r.o. do not., lot:, Location, owner, street ocampo, Apple:, street abasolo, carmen street salinas, street magdalena mondragon, sketch of, location, draft:, firm.:, longitudinal cut, street abasolo, scale, the seal, the seal, parapet, access, metallic ipr, the typical roof terrace, scale, roof tile, scale, new construction, cimentacion plant, since, division:, axle, cps, wall shaft, in both ways, cps, ipr, axle, wall shaft, ipr, license plate, detail, cut, metal column ipr, license plate, aps., ipr ipr, cut, metal column ipr, license plate, aps., wall shaft, anchor astm type, ipr, ipr, after, cps, detail, cps, cut, ipr, license plate, b.a., standard washer, shoe, anchor type, plant, motherboard, dice, stirrups, in both ways, shoe, plant, in both ways, shoe, plant, floor, floor plan, the mezzanine floor, welded Mesh, Mca. imsa section, the roof terrace, welded Mesh, Mca. imsa section, variable, filled with inherte material. if the client so wishes it could be given a slope of the land to achieve to evacuate the precipitation, mortar table level receive waterproofing, waterproofing, the connectors detail, interior beam cps, cut-off connector astm screw base of full length valleys, Mca. imsa section, see detail, ipr, ipr, ipr, ipr, ipr, ipr, ipr, ipr, ipr, aps., ipr, adjust to skate, concrete fill, welding rods of the whole length of the skate, Wall, detail, see detail, welding rods of the whole length of the skate, detail, concrete fill, enclosure, stirrups of, see detail, detail, perimetral tooth, armex, firm of concereto of thickness, armored type castle, vr. welded, goes up, low, pend., castle type, stirrups of
Raw text data extracted from CAD file:
| Language | Spanish |
| Drawing Type | Detail |
| Category | Construction Details & Systems |
| Additional Screenshots |
 |
| File Type | dwg |
| Materials | Concrete, Other |
| Measurement Units | |
| Footprint Area | |
| Building Features | |
| Tags | assembling, autocad, beams, construction, DETAIL, details, DWG, expansion, HOUSES, losacero, showing, stahlrahmen, stahlträger, steel, steel beam, steel frame, structure en acier |








