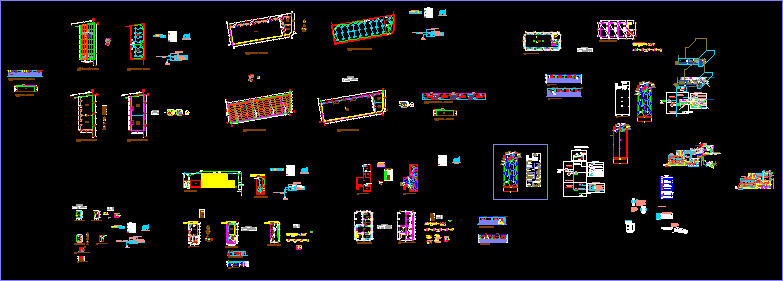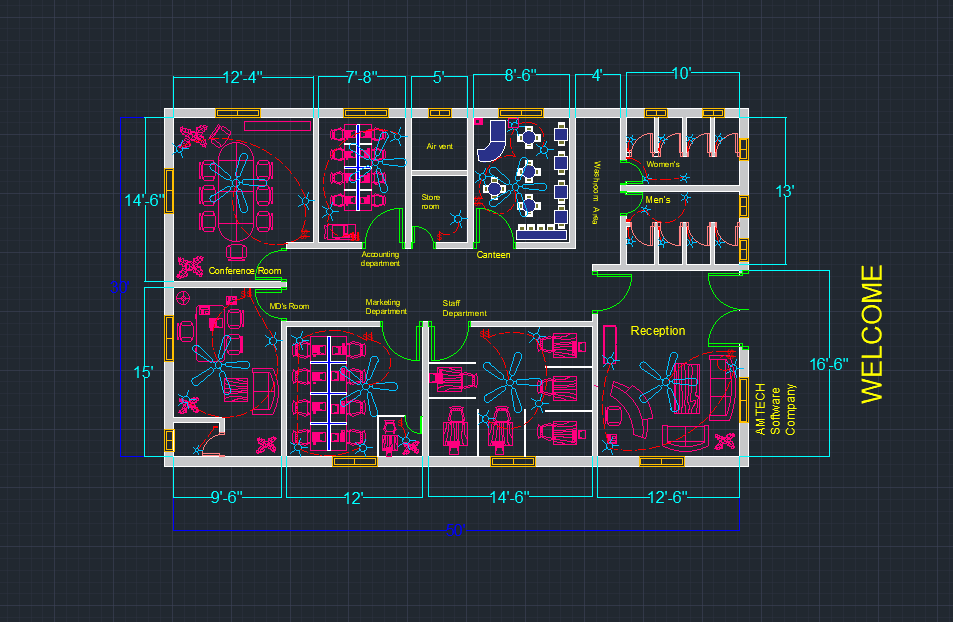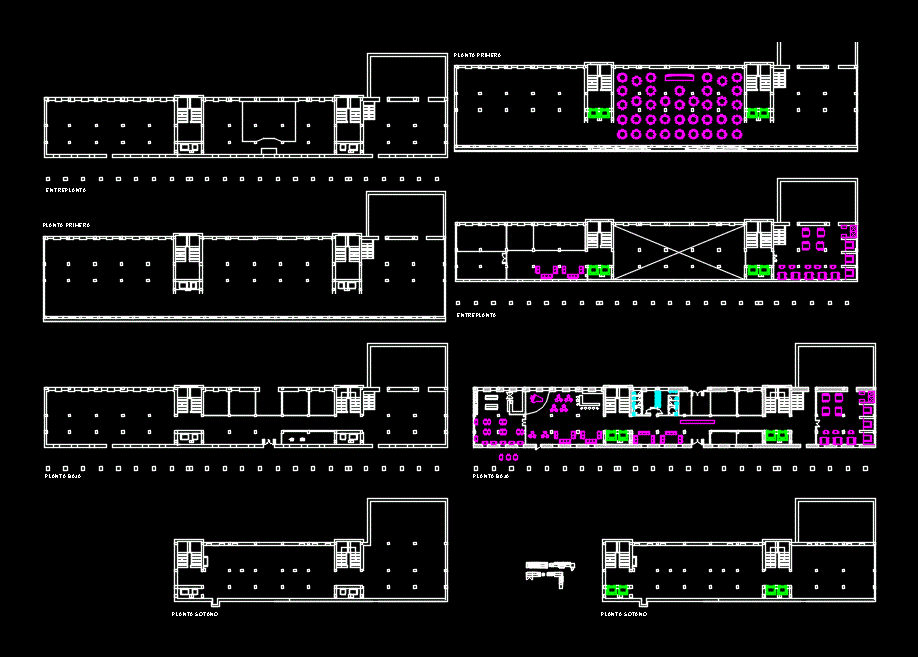Expansion Of Local Office DWG Block for AutoCAD

Expansion of Local Mechanical Equipment for placement office
Drawing labels, details, and other text information extracted from the CAD file (Translated from Spanish):
continuous wall exist., continuous wall exist, flat :, surveillance module – architecture, module monitoring – foundations, monitoring module – inst. electrical, surveillance module – lightened roof, sheet :, scale :, date :, drawing :, indicated, owner :, location :, design :, prolon. av the culture, extension of the local mechanical equipment, project :, warehouse module – distribution, storage module – foundations, storage module – light ceiling, storage module – inst. electrical, storage module – cutting and lifting, dressing module – architecture, dressing module – foundations, dressing module – detail beams, dressing module – inst. sanitary, dressing module – inst. electrical, dressing module – lightened ceiling, workshop module – distribution, workshop module – foundations, workshop module – light roof, workshop module – inst. electrical, workshop module – cutting and lifting, prolonged. av. the culture, module offices – cut and elevation, module offices – lightened ceiling, module offices – detail beams, module offices – inst. sanitarias, modulo oficinas – inst. electrical, office module – distribution, gfi, gnd, off, merlin gerin, rccb, test, off, two panel, tru style, metal, c-cabinet system, switch detail, switch box lid, office, width, height, material , panel, window box, window box, door panel, counter plate, type, ss., non-slip ceramic floor, passage, b ”, c ”, column detail, column, metal cover, between columns , anchor bolt, free, flashing detail, between module:, in floor:, in the greater module, steel plates, iron based, plastic dowel, with grooves, without esc., folding detail, of stirrups, inst saniraria – offices, hot water network, gate valve, ventilation pipe, irrigation tap, and simple, cold water network, drain network, univelsal union, bronze threaded register on floor, legend inst. sanitary, sink, water meter, trap p, symbol, description, health t, c.f. Higher point, income, c.f. lower point, exit, anchoring, taring and polishing, tarrajeo and total internal polishing of the box, cut b – b, cut a – a, low slope, rises pipe, inst. electric – offices, the taps for irrigation will be of bronze with adapter for hose, the valves of interruption type gate will be of bronze for, universal which will be housed in the wall in trunk type, the registers will be of polished bronze type threading npt, the water pipes and drains embedded in the walls, accessories of similar material both for a pressure, placed before settling the bricks, removable screed, ventilation, niche with frame and wooden lid, drain pipes will be pvc salt, technical specifications, plant, elevation, existing building, existing brick wall, floor mechanics, non-slip ceramic floor, dressing, distribution – dressing, sidewalk, polished concrete floor, metal joinery, foundations – dressing, steel:, columns, beams and lightweight slab:, reinforced concrete:, overloads:, walls:, masonry:, covering:, columns, beams: lightweight slab and flat beams :, simple concrete:, ci mientos:, sobrecimientos:, columns, beams: light slab and flat beams: footings:, overlaps and joints, slabs and beams, colum., beams, beams, slabs, reinforcement splices, support column., beam on each side of, of light of the slab or, reinforcement in one, central third., the joints l, in columns, abutments, will be located in the same section., will not be spliced, rmin., study of floors:, bearing layers:, nfp, foundation, cut – a, joint in sidewalk, polished cement finish, compacted granular subbase, thickness indicated in floor plans, according to floor, flooring, typical detail lightweight slab, joint detail, placed in the center, wall, dilatation board, indicated, lightened ceiling – dressing, inst. saniraria – dressing, inst. electric – dresser, monofasico double outlet – ground, mtje., h. of, general metal board embedded in the wall, legend, fluorescent lamp attached to the ceiling, recessed in floor or wall, recessed ceiling or wall, outlet for ceiling lamp, single pole switch, double, triple, lamp output wall, monofasico double outlet – grounding, commutative switch, three-phase measuring equipment, kw-k, electrosur sa, area, general load, lighting and outlet area built, description, fd, cu, pi, md, output for television, connection to grounding hole, TV network embedded in floor or wall, junction box, step, circuit, board, phone network embedded in floor or wall, electrical diagram, electrical outlets, lighting, existing water network , comes from the public network, existing, reduction of, cºsºnº, register box, light ceiling – warehouse, inclination, ceiling projection, al
Raw text data extracted from CAD file:
| Language | Spanish |
| Drawing Type | Block |
| Category | Office |
| Additional Screenshots |
 |
| File Type | dwg |
| Materials | Concrete, Masonry, Plastic, Steel, Wood, Other |
| Measurement Units | Imperial |
| Footprint Area | |
| Building Features | |
| Tags | autocad, banco, bank, block, bureau, buro, bürogebäude, business center, centre d'affaires, centro de negócios, DWG, equipment, escritório, expansion, immeuble de bureaux, la banque, local, mechanical, office, office building, placement, prédio de escritórios |







