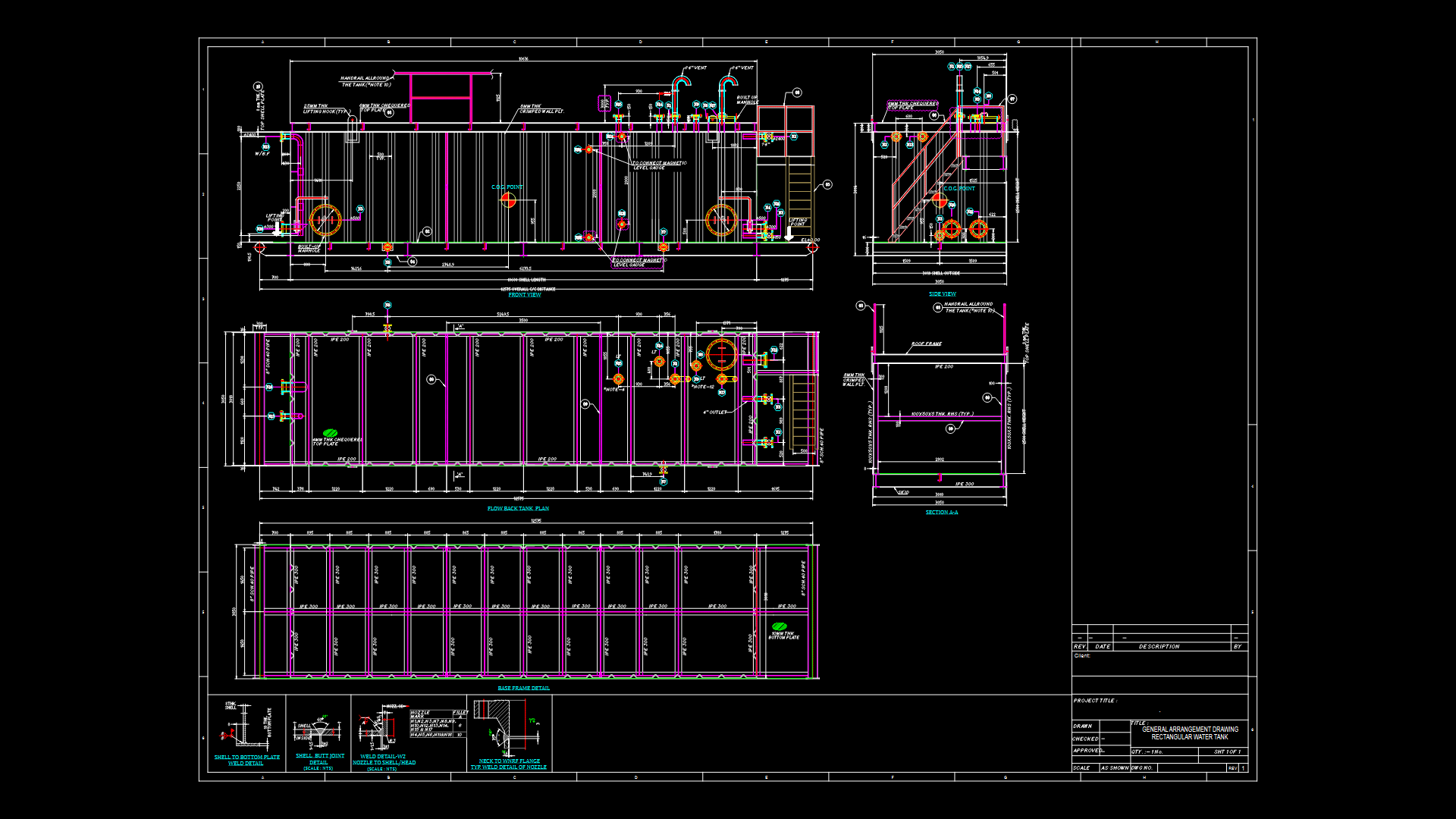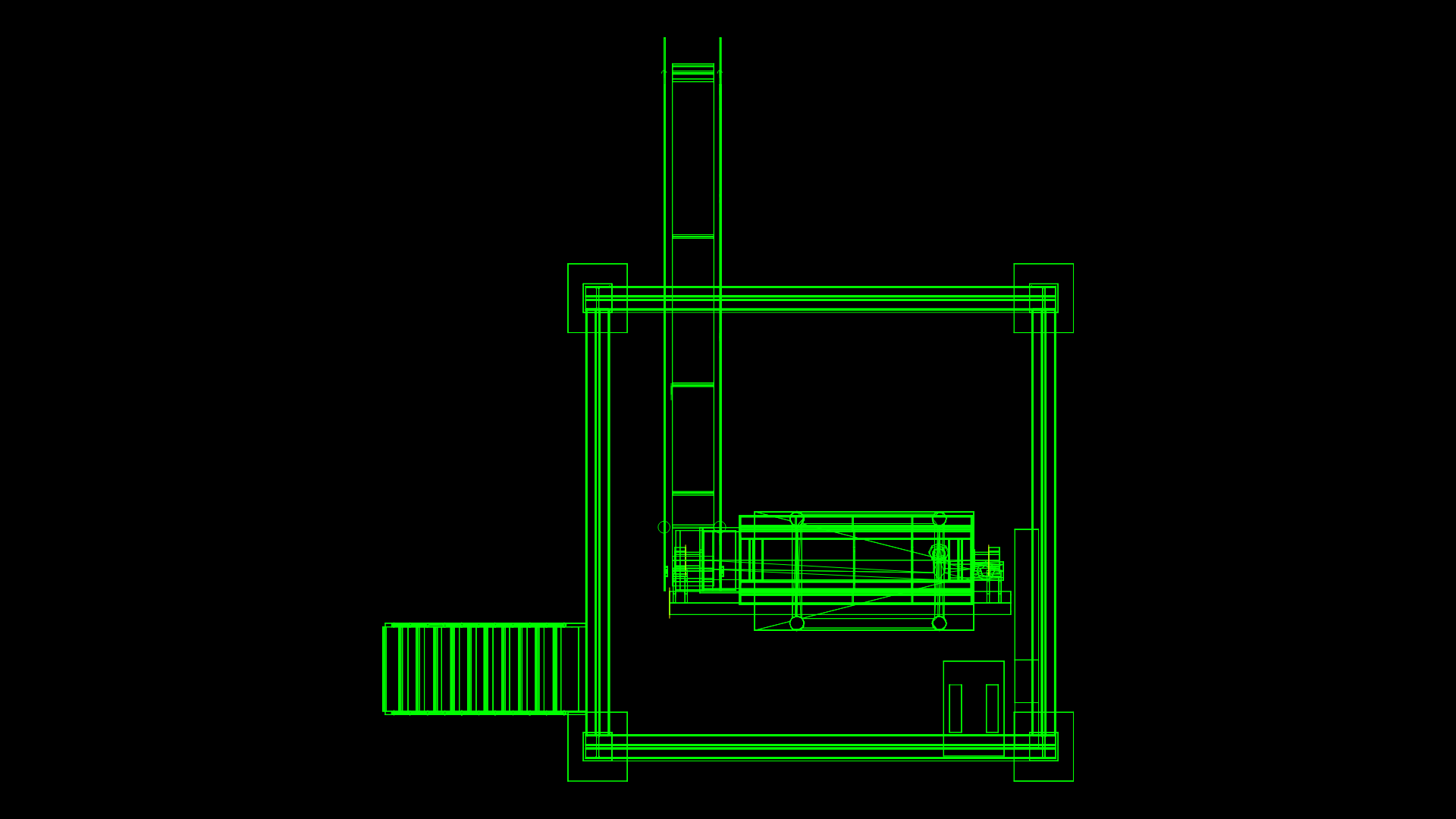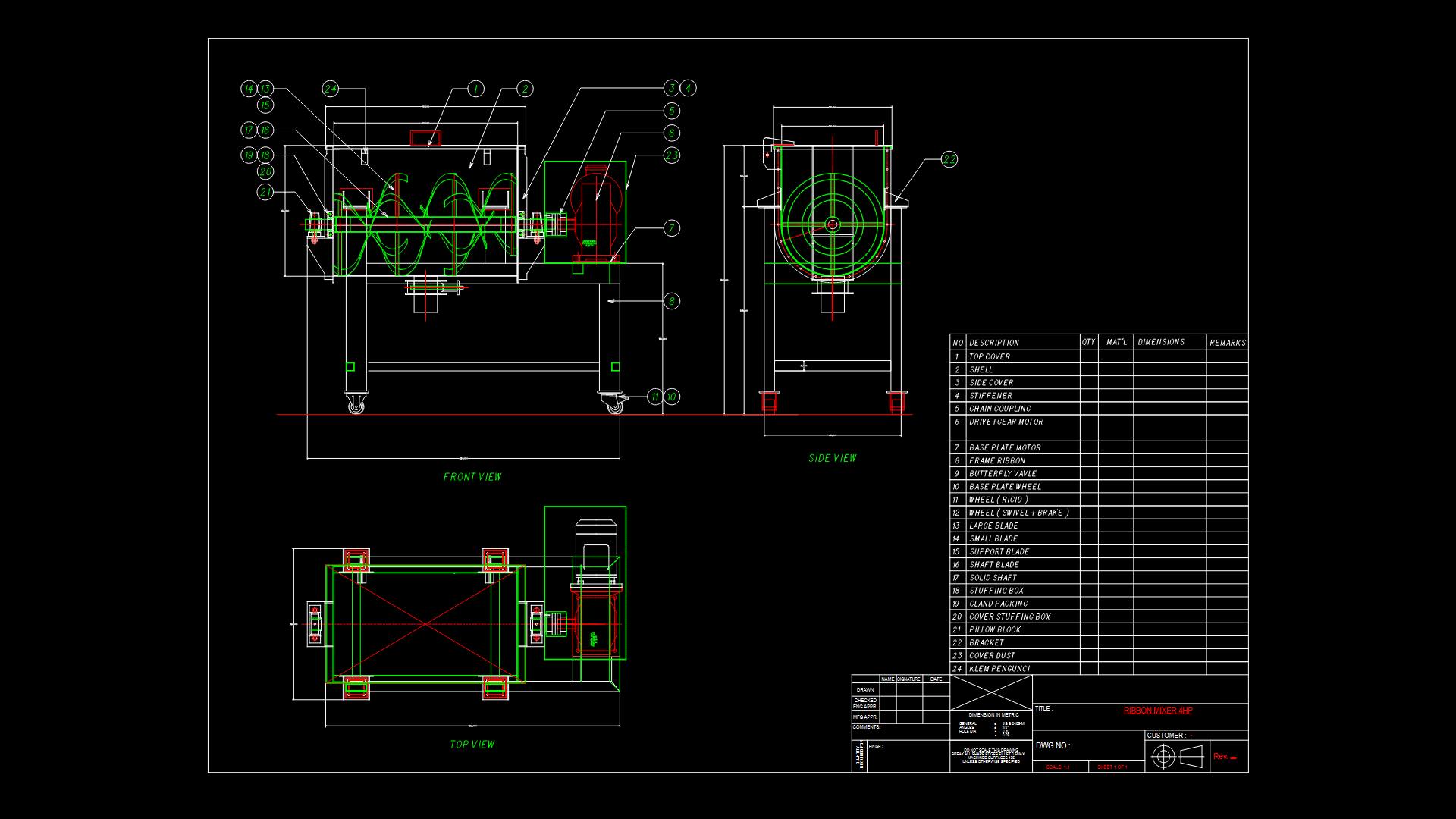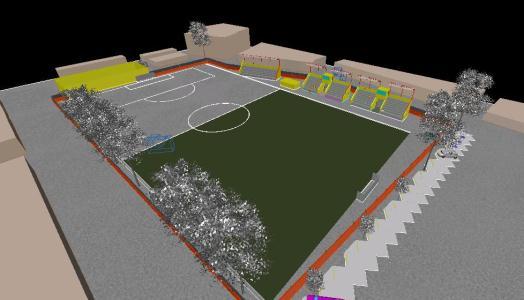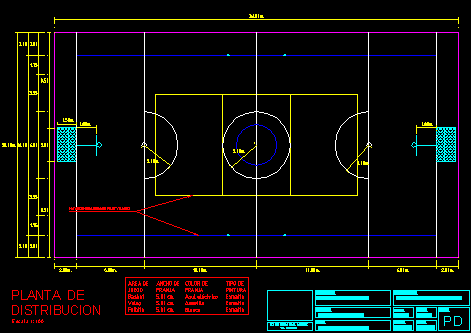Expansion Workshop DWG Plan for AutoCAD

Sample the depth extension of a machine shop hoist side and plan views; overall plant cover; Multypanel – Ground – sections – details – dimensions – Equipment
Drawing labels, details, and other text information extracted from the CAD file (Translated from Spanish):
area, discipline, brewery, moctezuma, cuauhtemoc, date: signature:, approved for, construction, gcia. plant engineering, delivery, section, proc-mec, electric, automat., date, receives, civil, signature, cross-over, scale, rev., project, acot., aprobo, reviso, no., automat, plans reference, reviews, description, monterrey, desc, naea, grc, indicated, rpv, vsh, millimeters, general revision, ntc, nomenclature:, notes:, npt, ndc, ntn, west street, record, forklift, pit, column , paragua, existing, office of contracts, guardhouse, monitoring, extension of the forklift workshop, existing trench, elevation by axis b, sheet, multypanel, curtain, plastic rolling, block wall, multytecho, structure, structure of profiles, windbreaks , p. of roof extension of forklift shop, pta. of firm and draining washing workshop, existing record, existing pavement, nse, carcamo detail, stainless steel, guillotine type, steel grating, stainless steel, polypropylene, registration lid, respect all, the pipeline, of the supplier, standards of connections, connect to register, nearest
Raw text data extracted from CAD file:
| Language | Spanish |
| Drawing Type | Plan |
| Category | Industrial |
| Additional Screenshots |
 |
| File Type | dwg |
| Materials | Plastic, Steel, Other |
| Measurement Units | Metric |
| Footprint Area | |
| Building Features | |
| Tags | arpintaria, atelier, atelier de mécanique, atelier de menuiserie, autocad, carcamo, carpentry workshop, cover, depth, DWG, expansion, extension, hoist, machine, mechanical workshop, mechanische werkstatt, multypanel, oficina, oficina mecânica, plan, plant, sample, schreinerei, Shop, Side, views, werkstatt, workshop |
