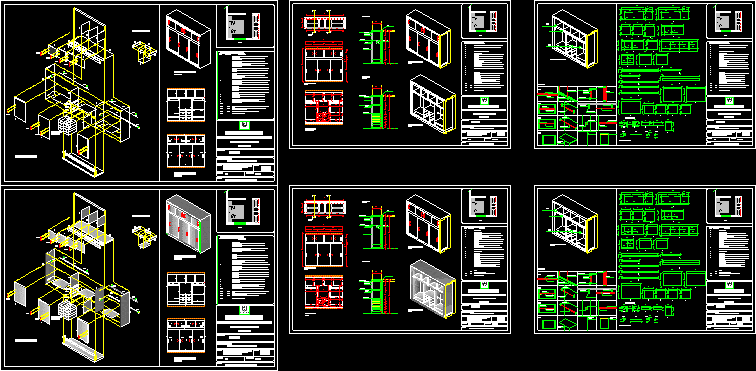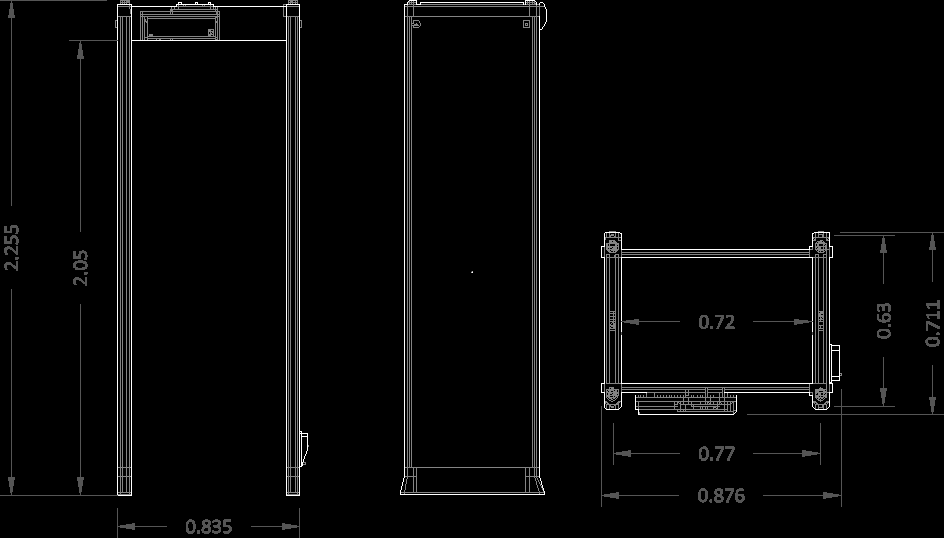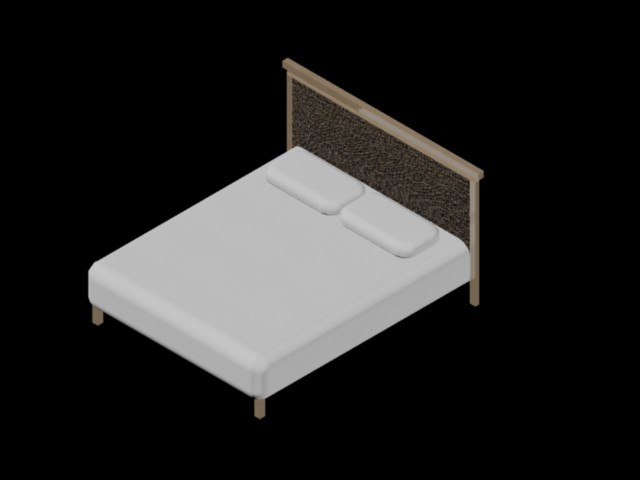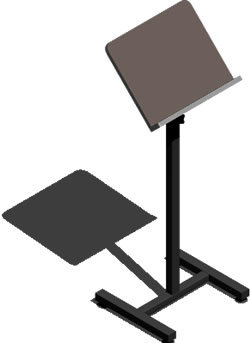Explosion Of Closet DWG Detail for AutoCAD

Draft closet armed all isometric exploded in the form of concrete and detailed cutting
Drawing labels, details, and other text information extracted from the CAD file (Translated from Spanish):
olmeca university, project iii, plan, graphic scale, plant, cut, lock, floor level, chest of drawers, piece of furniture, armed furniture, see armed drawer, armed drawer, metal guides, drum doors, metal profile, trolleys, doors slide, support for tube, tube, details, sliding door drum, support tube, stainless steel tube, closet, project :, student: shirley yedid cano lopez, project and drawing :, key :, plant, front elevation, elevation frontal with internal view cuts, isometric, scale :, bounded :, plane :, meters, date :, construction ii, slab, key, description, stainless steel tube, plant, student: shirley yedid cano lópez, reinforcement for sheet metal, frame, with strips, wood, pine, perimeter finish, drag, color varnish, wood blade, cylindrical lock, interior, exterior, hinges are fixed to right or left according to needs, kick-out, hinges , axis of sheet metal, external elevation, explosion-proof door, drum door, door
Raw text data extracted from CAD file:
| Language | Spanish |
| Drawing Type | Detail |
| Category | Furniture & Appliances |
| Additional Screenshots |
 |
| File Type | dwg |
| Materials | Concrete, Steel, Wood, Other |
| Measurement Units | Metric |
| Footprint Area | |
| Building Features | |
| Tags | armed, autocad, cabinet, closet, concrete, cupboard, cutting, DETAIL, detailed, draft, DWG, exploded, explosion, form, furniture, isometric, möbel, schrank, shelf, shelves |








