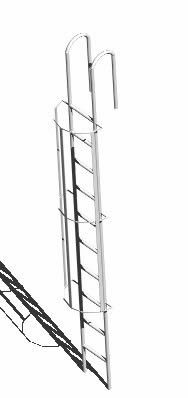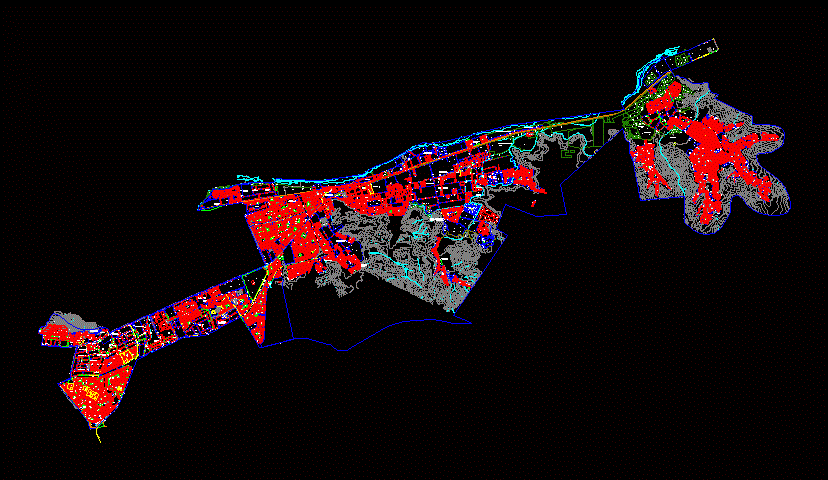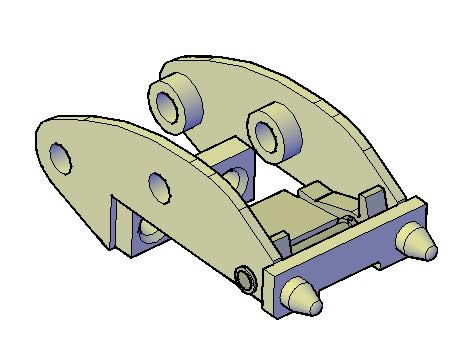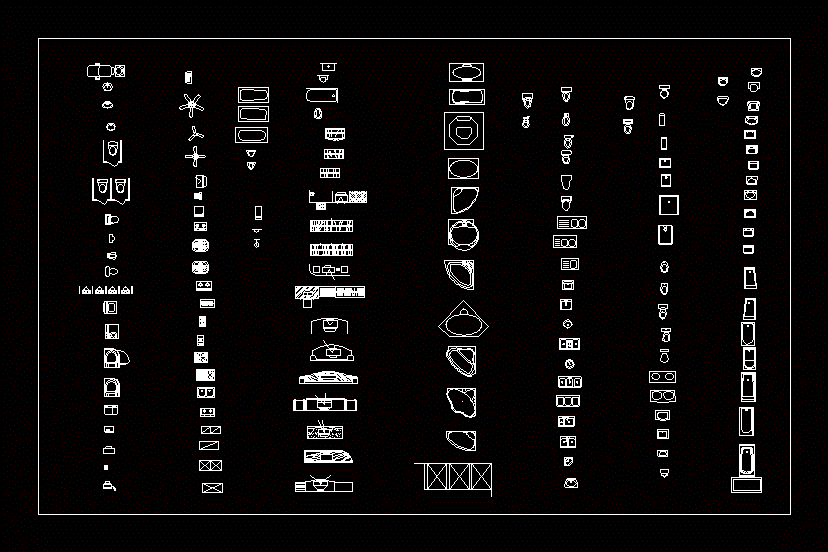Extension Ladder 3D DWG Model for AutoCAD
ADVERTISEMENT

ADVERTISEMENT
Extension ladder 3D
Drawing labels, details, and other text information extracted from the CAD file (Translated from Spanish):
flat the palmara, presented by, submitted to: ing. roberto balda grupo, margarita garcía palomino m. martinez castro, Shredder, pumping well, Sbr, chlorination, storage tank, isometric view south west, isometric view south east
Raw text data extracted from CAD file:
| Language | Spanish |
| Drawing Type | Model |
| Category | Stairways |
| Additional Screenshots |
 |
| File Type | dwg |
| Materials | |
| Measurement Units | |
| Footprint Area | |
| Building Features | |
| Tags | autocad, degrau, DWG, échelle, escada, escalier, étape, extension, ladder, leiter, model, staircase, stairway, step, stufen, treppe, treppen |








