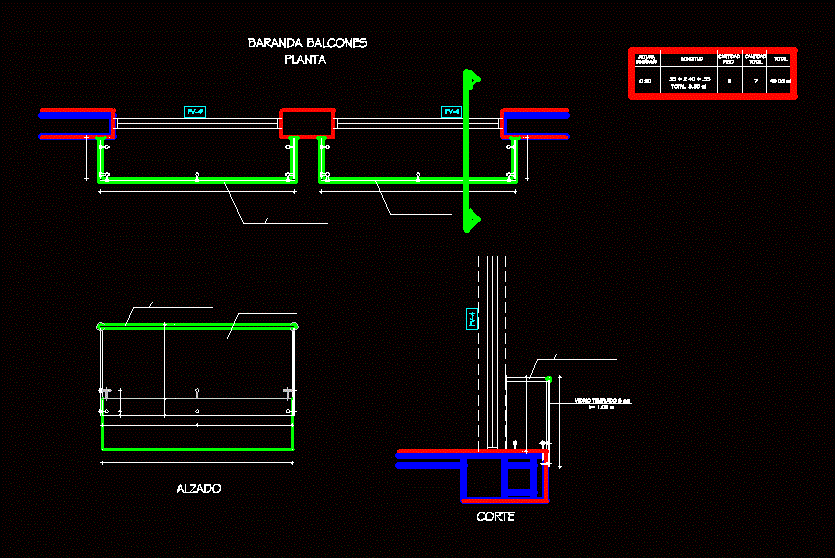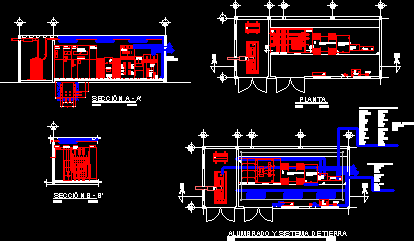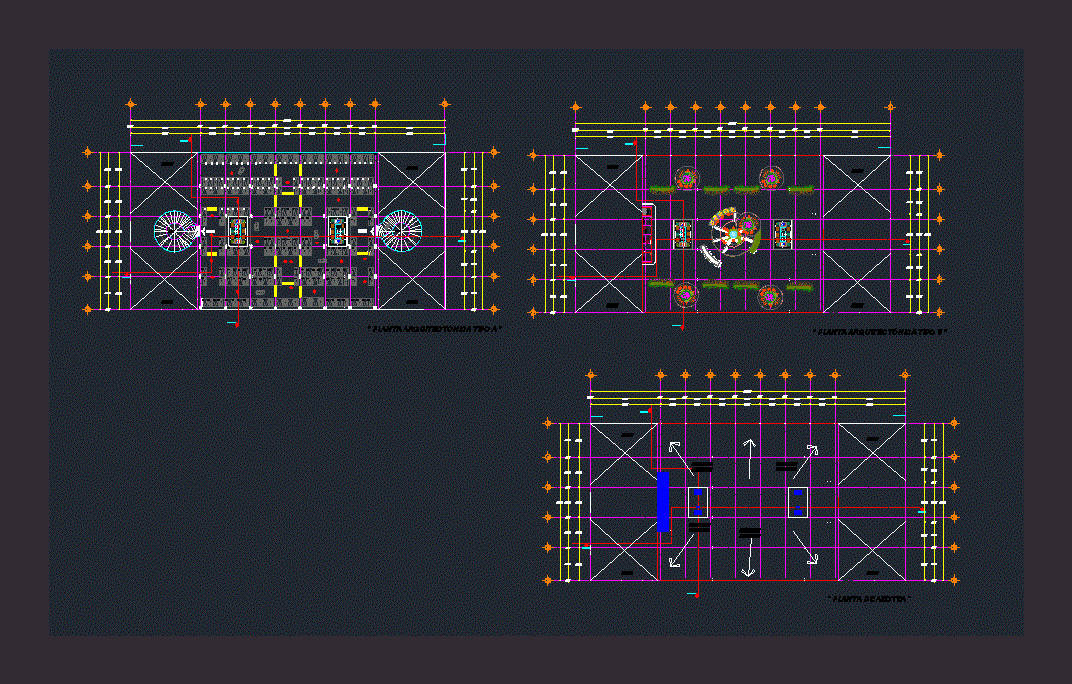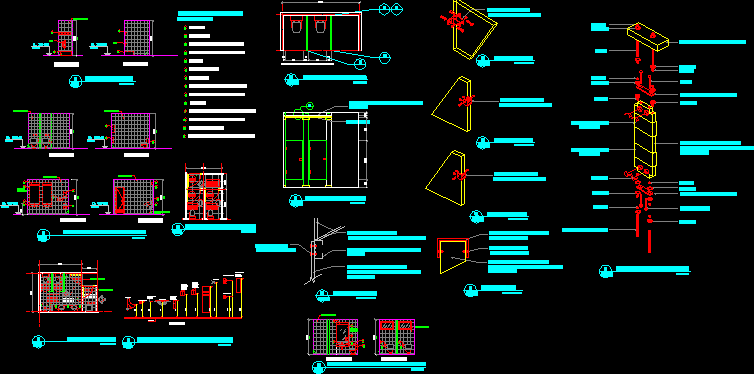Exterior Railings DWG Block for AutoCAD
ADVERTISEMENT

ADVERTISEMENT
Exterior Railing sign for the development of multifamily housing balconies
Drawing labels, details, and other text information extracted from the CAD file (Translated from Spanish):
Stainless steel pipe anchored wall, Tempered glass mm, Stainless steel pipe anchored wall, Tempered glass mm, plant, raised, Tempered glass mm, Stainless steel pipe anchored wall, cut, Balcony railings, quantity, length, height, Total ml, total, installation, quantity, total, floor, Mat. Architect, date:, Contains:, scale:, Approved, Patricia isaza robledo, Plane no:, from:, version:, Balconies balconies, Isarco s.a.s constructions, Ecotek, March of
Raw text data extracted from CAD file:
| Language | Spanish |
| Drawing Type | Block |
| Category | Stairways |
| Additional Screenshots |
 |
| File Type | dwg |
| Materials | Glass, Steel |
| Measurement Units | |
| Footprint Area | |
| Building Features | |
| Tags | autocad, balconies, block, degrau, development, DWG, échelle, escada, escalier, étape, exterior, Housing, ladder, leiter, multifamily, railing, railings, Sign, staircase, stairway, step, stufen, treppe, treppen |








