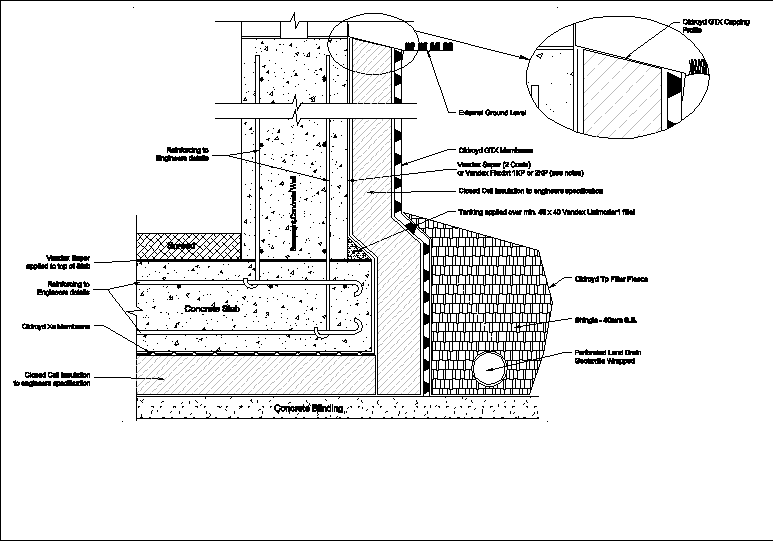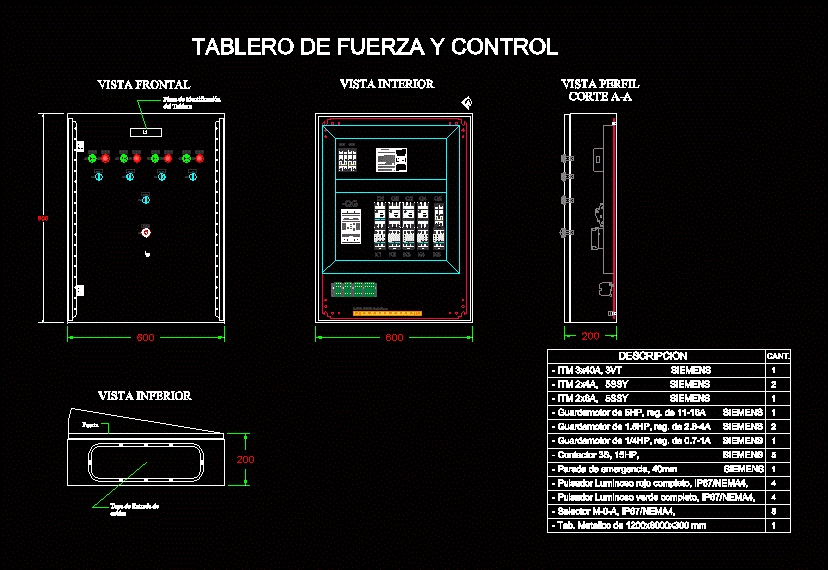External Wall Waterproofing DWG Block for AutoCAD

Waterproofing an exterior wall
Drawing labels, details, and other text information extracted from the CAD file:
perforated land drain geotextile wrapped, shingle s.s., closed cell insulation to engineers specification, oldroyd xs membrane, tanking applied over min. vandex fillet, oldroyd gtx membrane, oldroyd tp filter fleece, closed cell insulation to engineers specification, screed, concrete slab, concrete blinding, vandex super applied to top of slab, reinforcing to engineers details, vandex super or vandex flexbit or, reinforcing to engineers details, basement concrete wall, oldroyd gtx capping profile, external ground level, perforated land drain geotextile wrapped, shingle s.s., closed cell insulation to engineers specification, oldroyd xs membrane, tanking applied over min. vandex fillet, oldroyd gtx membrane, oldroyd tp filter fleece, closed cell insulation to engineers specification, screed, concrete slab, concrete blinding, vandex super applied to top of slab, reinforcing to engineers details, vandex super or vandex flexbit or, reinforcing to engineers details, basement concrete wall, oldroyd gtx capping profile, external ground level
Raw text data extracted from CAD file:
| Language | English |
| Drawing Type | Block |
| Category | Construction Details & Systems |
| Additional Screenshots |
 |
| File Type | dwg |
| Materials | Concrete |
| Measurement Units | |
| Footprint Area | |
| Building Features | |
| Tags | autocad, base, block, DWG, exterior, external, FOUNDATION, foundations, fundament, insulation, wall, waterproofing |








