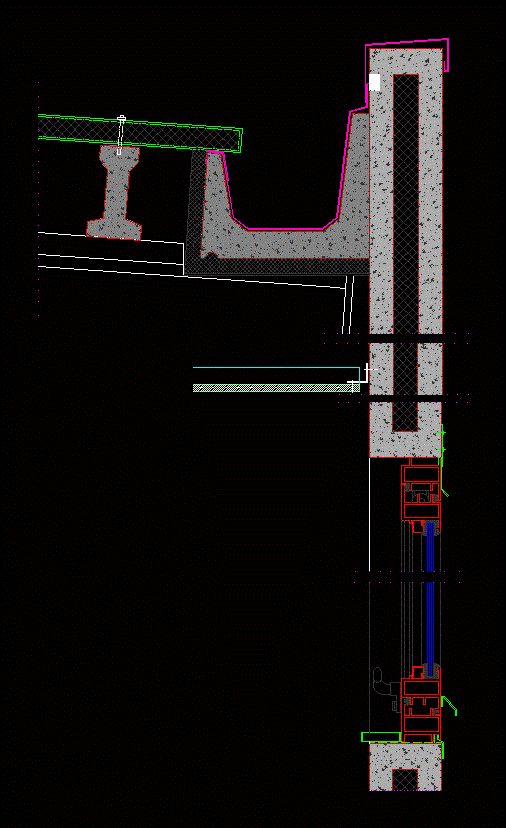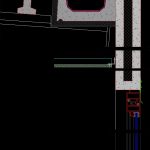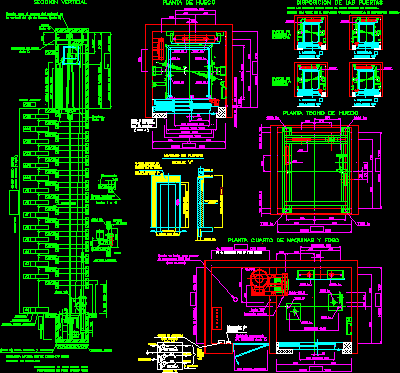Extreme Close Precast DWG Detail for AutoCAD
ADVERTISEMENT

ADVERTISEMENT
Detail panel enclosure in warehouse. meeting of the slab with cover; Carpenter and bottom. Details of gutter; extruded aluminum joinery; concrete construction with a lightweight shell.
| Language | N/A |
| Drawing Type | Detail |
| Category | Construction Details & Systems |
| Additional Screenshots |
 |
| File Type | dwg |
| Materials | Aluminum, Concrete |
| Measurement Units | |
| Footprint Area | |
| Building Features | |
| Tags | autocad, bottom, carpentry, close, construction details section, cover, cut construction details, DETAIL, details, DWG, enclosure, extreme, meeting, panel, precast, prefabricated, slab, warehouse |








