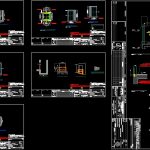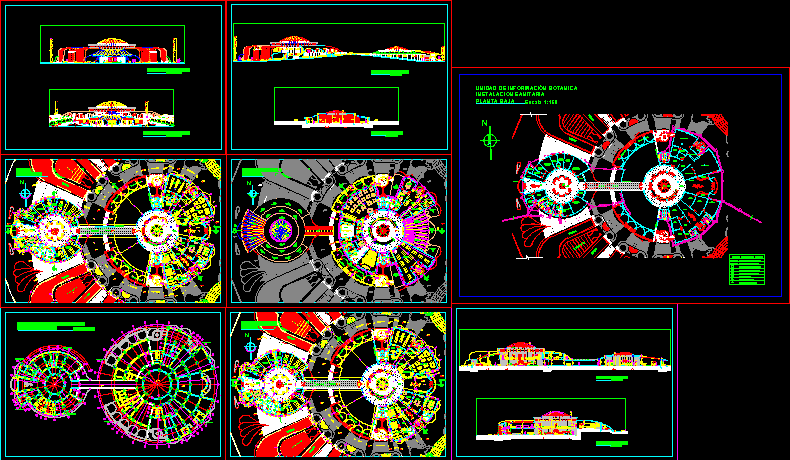Extreme Elevators Otis DWG Detail for AutoCAD

Details – Specifications – sizing – Construction
Drawing labels, details, and other text information extracted from the CAD file (Translated from Spanish):
slab plant – location of cancamos, plant of machine, well, free space, free space, simultaneously, the fields will not be used, hooks are not used, supplementary notes, of the figures shown., approvals, to lead within one inch, guaranteed well sizes, approved this arrangement, revisions, signed:, date :, signaling, full load, ampere current, electrical characteristics, start, number, elevator, light, gear, command, panel, force, engine power of the machine, rail reaction, reactions in kg., asasa, scale:, passenger elevator, elevator operation:, elevator speed:, model :, elevator type:, revised :, arq., capacity elevator:, drawing:, elevators sa, ind., contract :, revision, aaaaaaaaaaaaaaaaa, general notes, approved by:, signature:, name:, date:, sheet:, collective automatics in rise and fall, address :, work: , this document and the confirmation that it contains are owned by elevators s.a. its reproduction, copying or modification without express and written authorization of elevators s.a. All rights reserved, collective automatic up and down, system grounded with independent well, the owner must provide by elevator, padlock. next to the switch of the lighting, to install of, electrical wiring for strength and light, with grounding, the owner will provide the test protocol of the well to ground, board in overrun, electrical wiring from board to general, hall doors – front, hall doors – background, cut to – elevation, npt, the owner must provide :, at the first stops there must be a pass box for intercommunication of the elevator shaft with the porter., intercom, wiring for the intercom on behalf of the client, from the porter to the pass box located inside, axis, car, height of floors, hall, elevators
Raw text data extracted from CAD file:
| Language | Spanish |
| Drawing Type | Detail |
| Category | Handbooks & Manuals |
| Additional Screenshots |
 |
| File Type | dwg |
| Materials | Other |
| Measurement Units | Metric |
| Footprint Area | |
| Building Features | Elevator |
| Tags | autocad, construction, DETAIL, details, DWG, ELEVATORS, extreme, otis, sizing, specifications |








