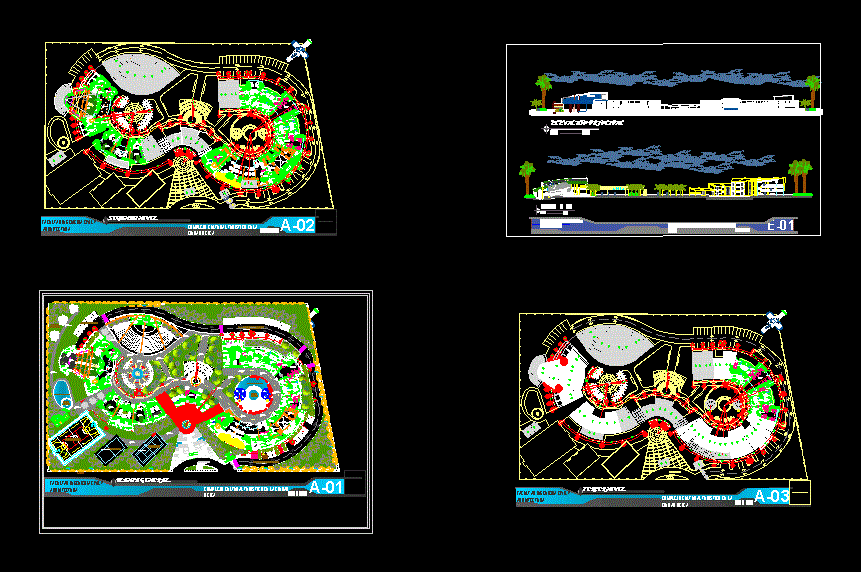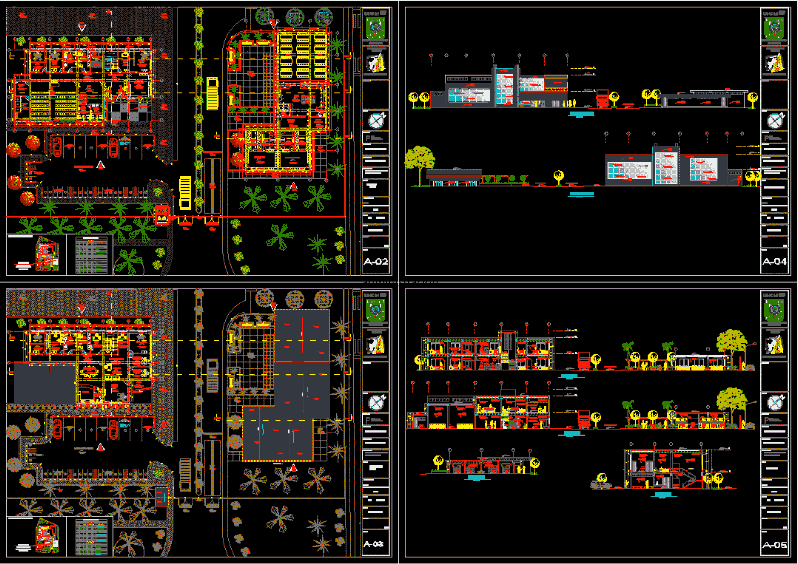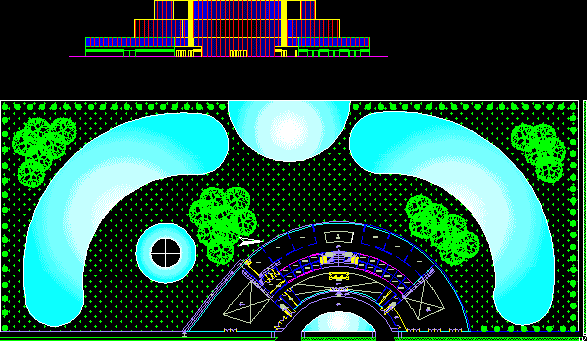Extreme Entertainment Center DWG Detail for AutoCAD

detail Detail of facade stairs / ladder / facade
Drawing labels, details, and other text information extracted from the CAD file (Translated from Spanish):
arq manuel ferreyra luque, arq. victor castro albarracin, arch. fernando quiroz davalos, maria carmela valverde gonzales, orientation, winds, npt, screw and tarugo fischer, variable, level finished floor, view, coarse and fine lime plaster, reinforced concrete, smoothed cement, main staircase, terrazzo base, floor polished terrazzo, lightened slab or false floor, terrazzo floor, aluminum profile, false floor, striped counterfoil,, floor and polished terrazzo floor meeting, laminated glass, stainless steel handrails, metal fixing glass accessory, railing detail , facade – specifications, anchor bolts, reinforced plate, fixing accessories, lateral anchorage, meeting metal carpentry with concrete column, glass fastening, facade drywall detail, metal corner, metallic parante, gypsum rock plate or fiber cement , exterior, drywall, secondary beam, drywall curtain wall, cut support structure, vacuum, walk-in wardrobes, tile floor, facade based on panels and idrio
Raw text data extracted from CAD file:
| Language | Spanish |
| Drawing Type | Detail |
| Category | Parks & Landscaping |
| Additional Screenshots |
 |
| File Type | dwg |
| Materials | Aluminum, Concrete, Glass, Steel, Other |
| Measurement Units | Metric |
| Footprint Area | |
| Building Features | |
| Tags | amphitheater, autocad, center, DETAIL, DWG, entertainment, extreme, facade, ladder, park, parque, recreation center, stairs |








