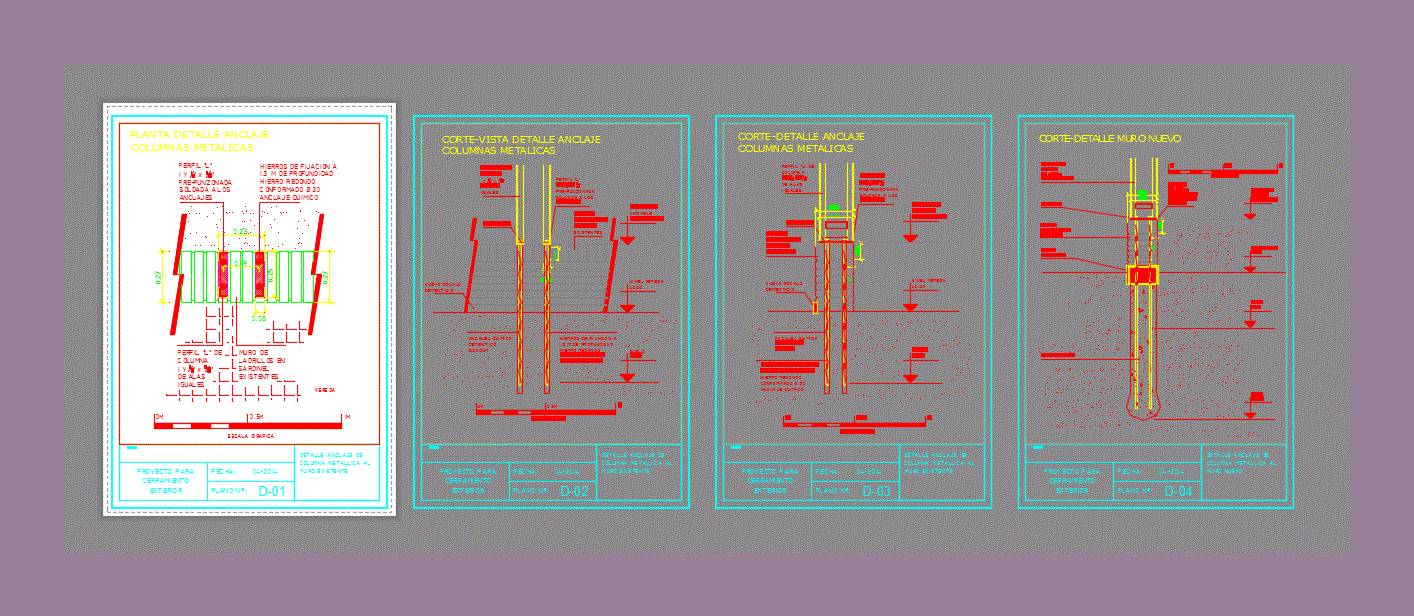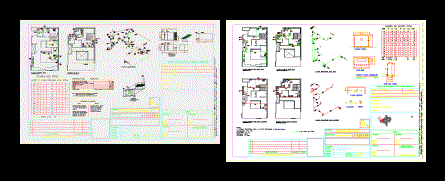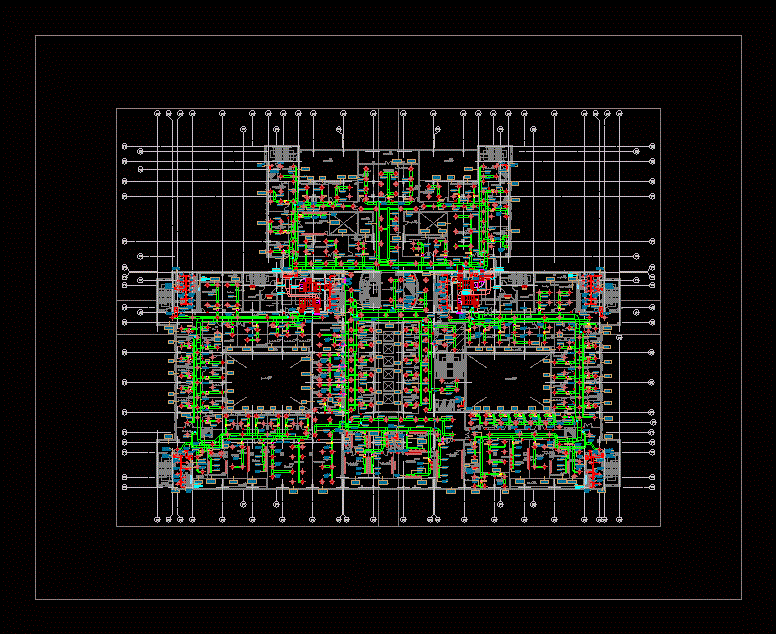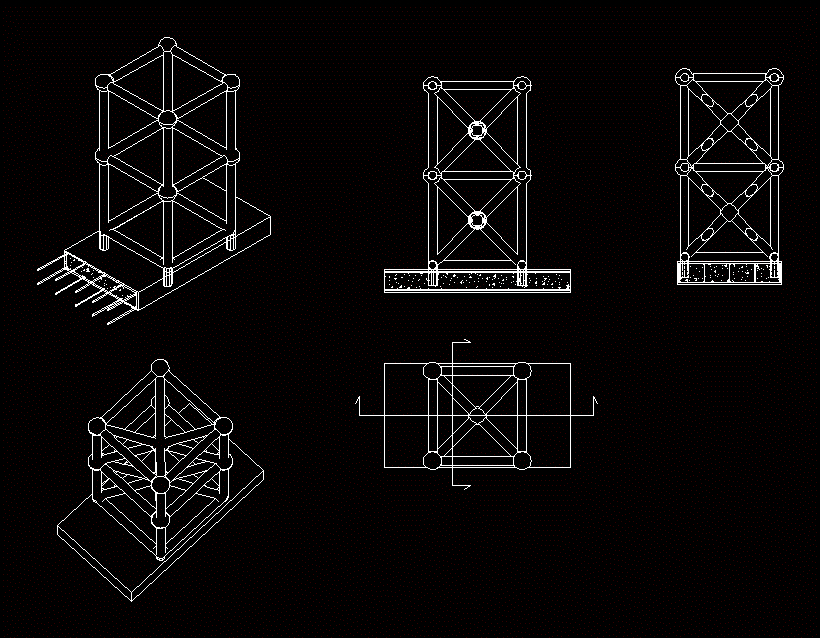Extreme Metal DWG Detail for AutoCAD

Details column metal column; fixing in brick wall pre – existing
Drawing labels, details, and other text information extracted from the CAD file (Translated from Spanish):
plant detail anchoring metal columns, existing brick wall in sardinel, of equal wing column, welded anchors, of fixing of depth iron round shaped chemical anchor, detail anchoring metal columns, of fixing of depth iron round shaped chemical anchor, chemical cementicide sicadur, existing brick wall in sardinel, welded anchors, welding, of equal wing column, level sidewalk, floor, variable wall level, anchor metal columns, of fixing of depth iron round shaped chemical anchor, chemical cementicide sicadur, existing brick wall in sardinel, welded anchors, welding, of equal wing column, level sidewalk, floor, variable wall level, new cement floor, new cement floor, new wall, welded anchors, welding, of equal wing column, level sidewalk, floor, variable wall level, chained beam, floor, existing brick wall, sidewalk, graphic scale, graphic scale, graphic scale, graphic scale, project for exterior enclosure, work:, plan nº:, detail anchoring of metal column to the existing wall, project for exterior enclosure, work:, date:, plan nº:, detail anchoring of metal column to the existing wall, project for exterior enclosure, work:, date:, plan nº:, detail anchoring of metal column to the existing wall, project for exterior enclosure, work:, date:, plan nº:, detail anchorage of column metallica to the new wall, date:
Raw text data extracted from CAD file:
| Language | Spanish |
| Drawing Type | Detail |
| Category | Construction Details & Systems |
| Additional Screenshots |
 |
| File Type | dwg |
| Materials | |
| Measurement Units | |
| Footprint Area | |
| Building Features | |
| Tags | autocad, brick, column, DETAIL, details, DWG, Existing, extreme, fixing, metal, pre, stahlrahmen, stahlträger, steel, steel beam, steel frame, structure en acier, wall |








