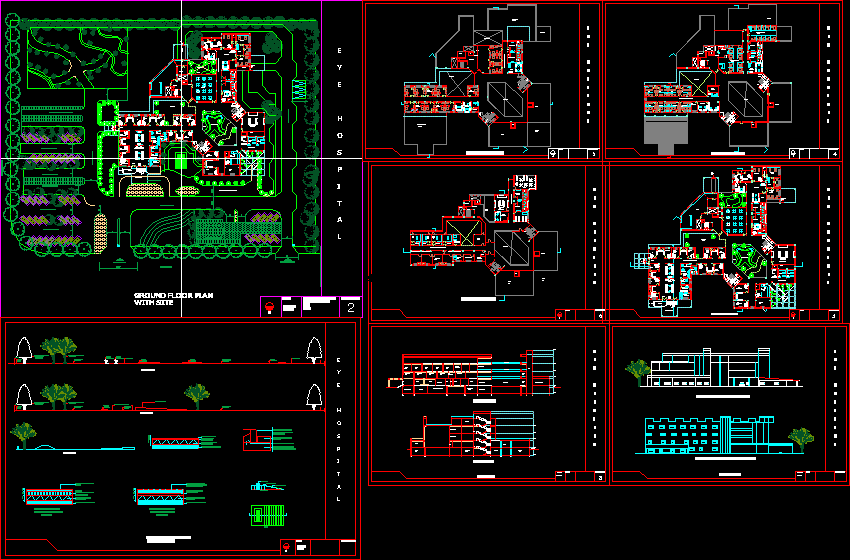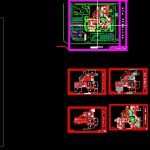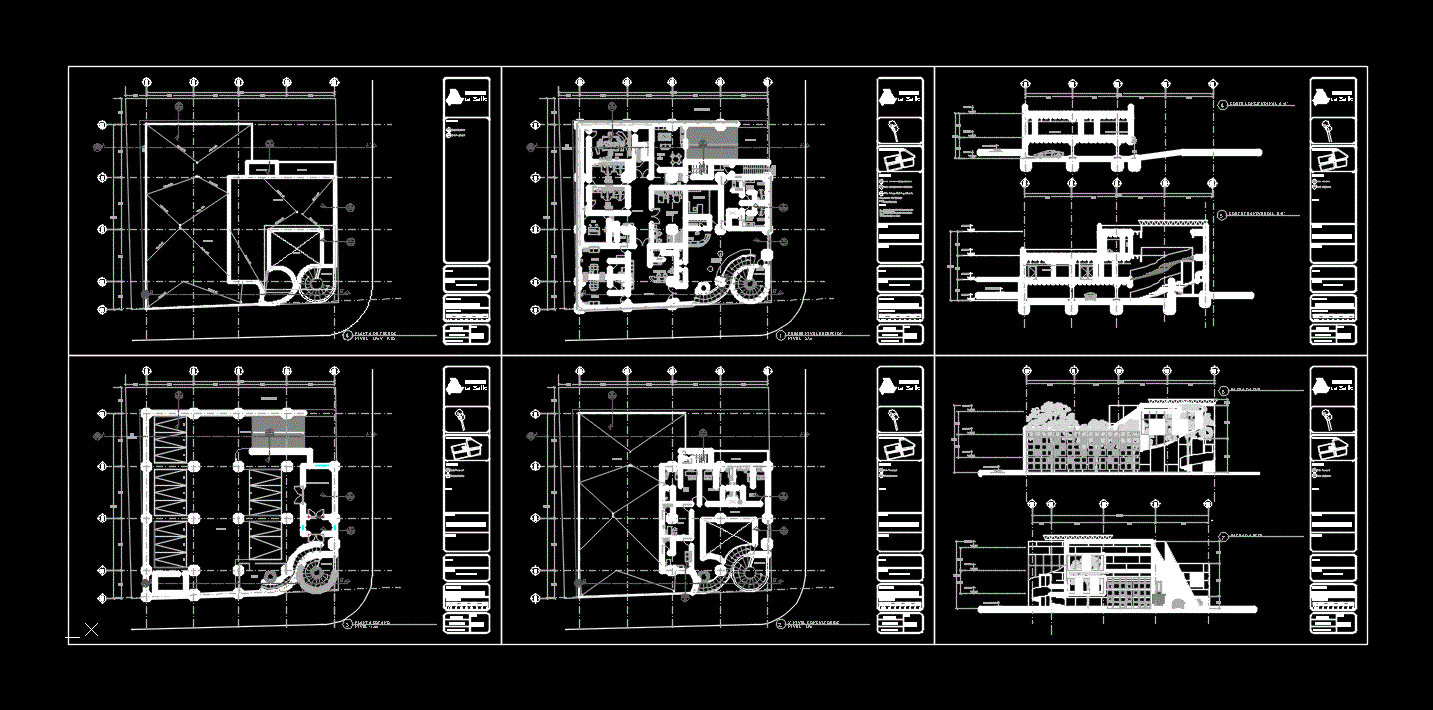Eye Hospital DWG Block for AutoCAD

This completes eye hospital with good facilities, a hospital is a health care institution providing patient treatment by specialized staff and equipment. The setting of this hospital is a good landscaping. Exposure to daylight is effective in reducing depression. Exposure to nature and hospital gardens is also important – looking out the windows improves the mood of patients and reduces blood pressure and stress level
Drawing labels, details, and other text information extracted from the CAD file:
cd-matte_ltbrown, cd-matte_mdbrown, cd-matte_green, storage, entry, service, primary clinic, registration, w.c., medical, record room, office area, section, accounts, fem. toi, acc. officer, chief cashiers, safe, clinic, low vision aid, cataract, glaucoma, courtyard, squint, v o i d, service area, kitchen, gift shop, contact lens, shop, e n t r a n c e, dn to, basement, vitreo-retinal, eximer, laser room, optical, lift, florist, reception, conference room, pantry, opthalmology, neuro, canteen, pathology lab, wash, ladies toilet, p.a.’s cabin, emergency, gents toilet, emeregency, nurses, station, lobby, ward, recovery, rm., director’s, rmo’s cabin, cabin, anaesth. rm., cut -out lobby, scrub, theatre, operation, o.p.d. entrance, ambulance parking, main entrance, service entrance, pedestrian pathway, ground floor plan with site, e y e h o s p i t a l, main chamber, main sewer line, to disconnecting chamber, sign, sheet no., plan, inspection chamber, to inlet, manhole, section yy, brick flat soling, to sewer, cleaning eye closed, intercepting chamber, flexible joint, intercepting trap, section aa, road level, plain cement concrete, malleable c.i. steps, section bb, road level, details, amruta pradhan b.arch sem ix soa ipsa, elective:landscaping, water fountain, concrete base, sculpture, insitu concrete with, concrete haunching, channel, precast concrete, mortar bed, concrtete curb on, rolled gravel, coarse sand, compacted, consilated, hard core well, compacted ground, vehicular paving, asphalt concrete, concrete block, compacted sand, paving block laid on, sub base granular, material, coarse sand bed, base course, sectin cc’, sectin bb’, sectin aa’, pathway, shrub, paving for, parking, vehicles, trees for shading, boun-, -dary, wall, columnar trees, periphery, along site, road, bushy, entrance pathway, earth mound, electives: landscape and water supply senitation, third floor plan, conference, drs’ lounge, pre-operation, s e m i _ s t e ri l e c o r r i d o r, holding, post-operation, recovery room, nurses’ c.r., anaesth. dept., o.t., major, scrub-up, relatives’, waiting bay, patient’s, changing room, trolly, bay, c.s.s.d, linen, service bay, terrace, below, pergola, eye bank, library, ground floor plan, second floor plan, private ward, sloping roof, stretcher and wheelchair, waiting, duct, d.w., semi-private, first floor plan, nurses’, rest rm., female general ward, male general ward, site plan, distribution area, private, equipment, store, medical shop, d o r, area, sectionbb’, sections, f.f., c o r r i, g.f., t.f., s.f., lift lobby, medical store, laundry, waste treatment plant, toilet, c o r r i d o r, section aa’, medical gas, scale, g.l., – d o r, c o r r i -, elevations, ramp, basement plan, access, disposal, garbage, generator room, officer, collection, sterilization, a b o v e, in-charge, ups room, pump room, manager room, staff changing rms., equipment store, dryer, washing, counter, ironing area, section cc’, minor ot, d o r, c o r r i, porch, section dd’, dirty, corri, dor
Raw text data extracted from CAD file:
| Language | English |
| Drawing Type | Block |
| Category | Hospital & Health Centres |
| Additional Screenshots |
 |
| File Type | dwg |
| Materials | Concrete, Other |
| Measurement Units | Metric |
| Footprint Area | |
| Building Features | Garden / Park, Parking |
| Tags | autocad, block, care, CLINIC, DWG, eye, facilities, good, health, health center, Hospital, institution, medical center |








