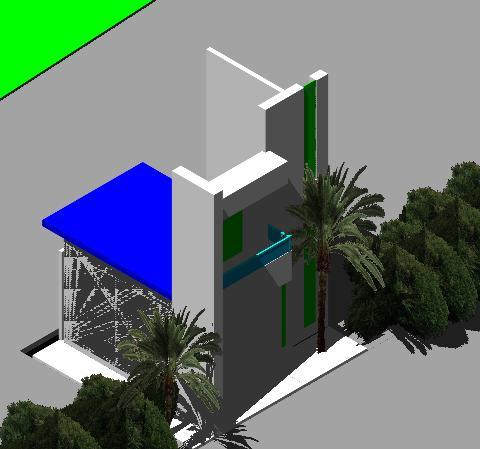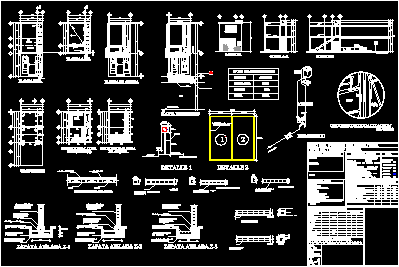Facade Belen 3D DWG Model for AutoCAD

FACHADA CON ARBOLES; LUCES; Y FONDO ATARDECER. · Facade with trees , lights and sunset background
Drawing labels, details, and other text information extracted from the CAD file (Translated from Spanish):
m o v i m i n t o, architecture in, location :, design :, drew :, prop :, arq. frame a. Perez, Ing. joel tinajero c., mr. raymundo garcía moreno, crown ramon, morelos, moctezuma, reform, location, patio, bedroom, kitchen, dining room, bathroom, hall, TV, store, empty, roof plant, foundation and drain plant, details foundation, main elevation, cross section bb, longitudinal section a-a ‘, local, collector, area to be demolished, unconstructed area, new construction, survey:, tile, felipe, col. new strong, bap, terrace, studio, washing, roof, byblock, bylayer, global, marble, wall, floor, grass, aluminum, stone, green glass, sun, white matte, aceradogris, black matte, circle, copy d , copy of romanee, glass, jasan, walnut, yellow plastic
Raw text data extracted from CAD file:
| Language | Spanish |
| Drawing Type | Model |
| Category | Religious Buildings & Temples |
| Additional Screenshots |
 |
| File Type | dwg |
| Materials | Aluminum, Glass, Plastic, Wood, Other |
| Measurement Units | Metric |
| Footprint Area | |
| Building Features | Deck / Patio |
| Tags | autocad, background, cathedral, Chapel, church, DWG, église, facade, igreja, kathedrale, kirche, la cathédrale, lights, model, mosque, temple, trees |








