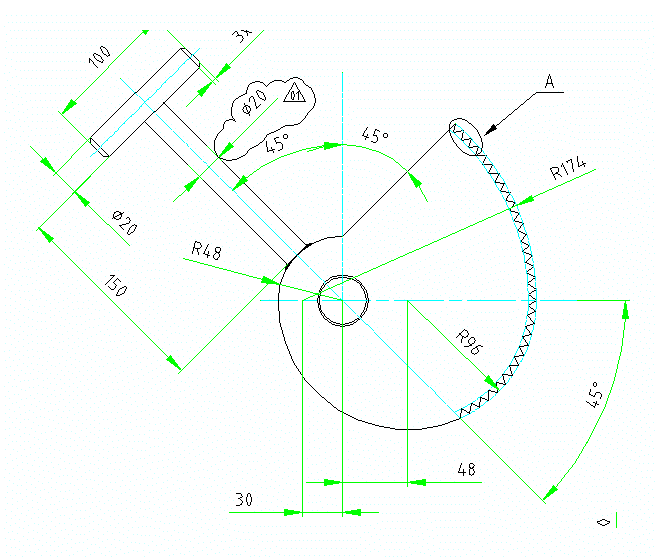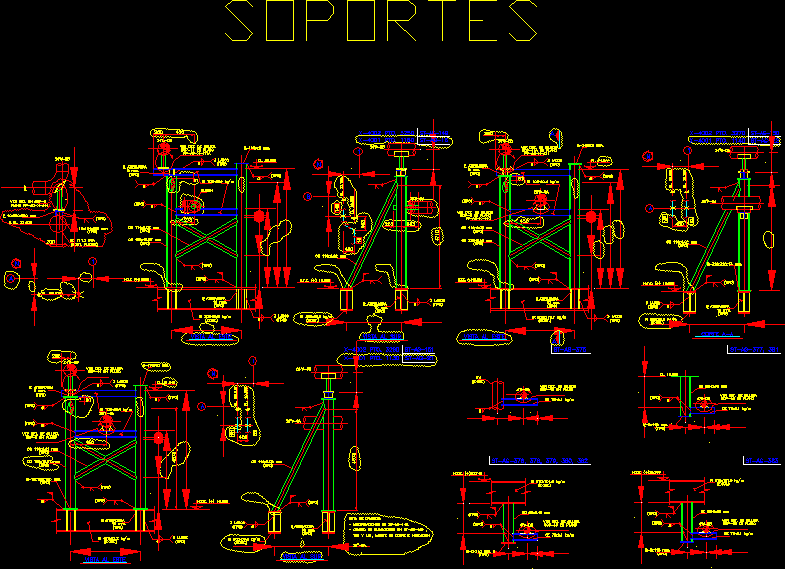Facade Cutting And Details DWG Detail for AutoCAD

Contains cutting facade of a building and their construction details and structural
Drawing labels, details, and other text information extracted from the CAD file (Translated from Spanish):
first name, value, mts., details foundation structure finish, welded Mesh, detail slab, esc., galvadeck cal., shear connectors, view detail of, seating plates, armed with var., its T., conc., dice, zapata m., armed with var., ace. concrete, plant, shoe, dice, esc., license plate, raised, plate, connection angle, on both sides, round smooth, base anchors, cms., base column, from ipr, from ipr, base column, concrete floor, existing, raised, cm., pl of, column, ptr, lower string, diagonal, los cortez romsa’s court, joist, lime., losacero romsa, non-bituminous waterproofing system, concrete, angle, mts., ptr, mts., round, circular concrete, vinyl vinylasa brand in color, overlap of two joints by means of stapler, romsa cedula, union peripheral beam, type detail, cream thick, tile brand crest, threaded for the reception of plate of prefabricated holes of, nut for securing metal steel plate, of plates of ced. soldered welding specifications in plane, of welded plate on welded steel cord on its beam, anchor detail of column plates in detail of plant, steel plate to support shear stresses on the plant specifications, welded mark from which is placed below, of the concrete surface., court by façade vestibule, reinforced concrete, from cms, of cemeto sand proportion, natural, from cms, of the, thick cream with handle crest tile crest, vinyl vinylasa brand in color, standard brand of luxor color sand, of double-finished polished concrete foundation for the, reinforced concrete, placement of the tile., circular concrete, vinyl vinylasa brand in color, cream thick, romsa cedula, tile brand crest, diam, system, three-dimensional structure using the, of lamina cedula no. for the, covitec panel anchored, rainwater harvesting., structure by their connectors., spherical shape diam., of mortar prop., brand aluminum finish, the company in charge of the structure., finished duretano, multypanel color with, polin metal to support multypanel., spherical shape connector provided by, dipstick, zuncho with rod of, concrete, diam, system, three-dimensional structure using the, structure for main structure support, spherical shape diam., of mortar prop., brand aluminum finish, the company in charge of the structure., finished duretano, multypanel color with, polin metal to support multypanel., spherical shape connector provided by, support structure anchor bolt, of the cedula of a diameter of cms, license plate with a diameter, with silver enamel, diameter steel nut, steel bolt anchored concrete column, being grounded in his for plate reception, plate for the passage of bolts, circular steel arms for main cocks, nut, with a width of a diameter of cm, vinyl vinylasa brand in color, tile brand crest, cream thick, romsa cedula, the seal, bolts to hold
Raw text data extracted from CAD file:
| Language | Spanish |
| Drawing Type | Detail |
| Category | Construction Details & Systems |
| Additional Screenshots |
 |
| File Type | dwg |
| Materials | Aluminum, Concrete, Steel |
| Measurement Units | |
| Footprint Area | |
| Building Features | Deck / Patio |
| Tags | autocad, building, construction, construction details, construction details section, cut construction details, cutting, DETAIL, details, DWG, facade, losacero, structural |








