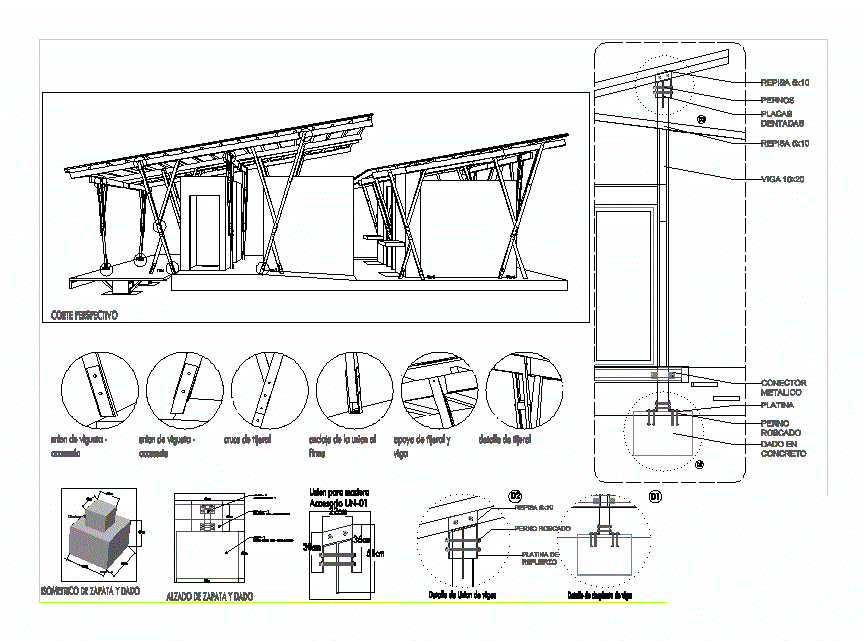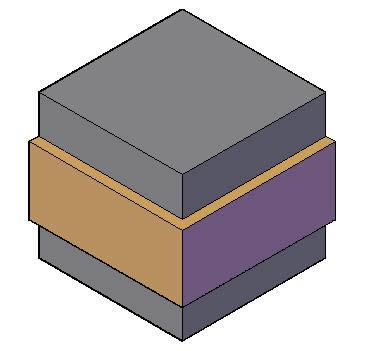Facade With Pond DWG Block for AutoCAD

Connection pond with facade – Technical specifications
Drawing labels, details, and other text information extracted from the CAD file (Translated from Spanish):
ceramic:, Monolayer, Of concrete shotgun on mesh, Of sand: cm, Of gravel, run, cleaning, Waterproofing, lost, That forms the step, Prefabricated concrete, Fuck with plaster, Monolayer, Asphaltic, Partition wall, Corner fixing mortar, steam, It is the project of a church that is located in a terrain of gentle slope where the quality of the ground has been considered good reason why only a superficial foundation is needed. The treated constructive detail is located in the lower slope of the building. It is the encounter between a retranqueo of the facade with the interior a small pond of shallow depth. In the interior has been arranged an altar platform that rests on the floor of the floor. It has been tried to give continuity of the plaster of the facade with the glass of the pond reason why a monolayer mortar has been used to take hold of the ceramic pieces that line the glass to emphasize the little thickness that has given to the glass in reason what is It is necessary to do it by means of gunite of without using mold that would need a minimum thickness. The facade rests on a concrete wall that has a small bracket to accommodate the glass to achieve continuity in the aforementioned facade plane. The layers arranged below the hearth are gravel drained filtered from the perimeter of the sand to avoid tearing the sheet a sheet of steam mission would be to avoid the return of the condensed water on contact with the
Raw text data extracted from CAD file:
| Language | Spanish |
| Drawing Type | Block |
| Category | Construction Details & Systems |
| Additional Screenshots |
 |
| File Type | dwg |
| Materials | Concrete, Glass |
| Measurement Units | |
| Footprint Area | |
| Building Features | Car Parking Lot |
| Tags | autocad, block, connection, construction details section, cut construction details, DWG, facade, pond, specifications, technical |








