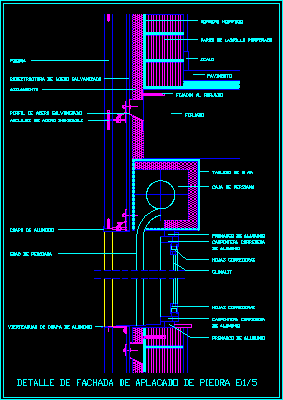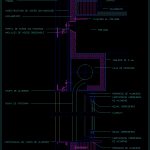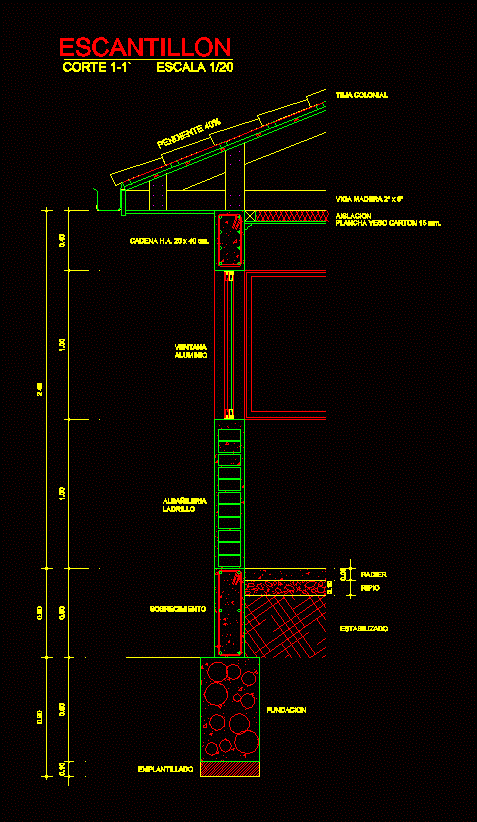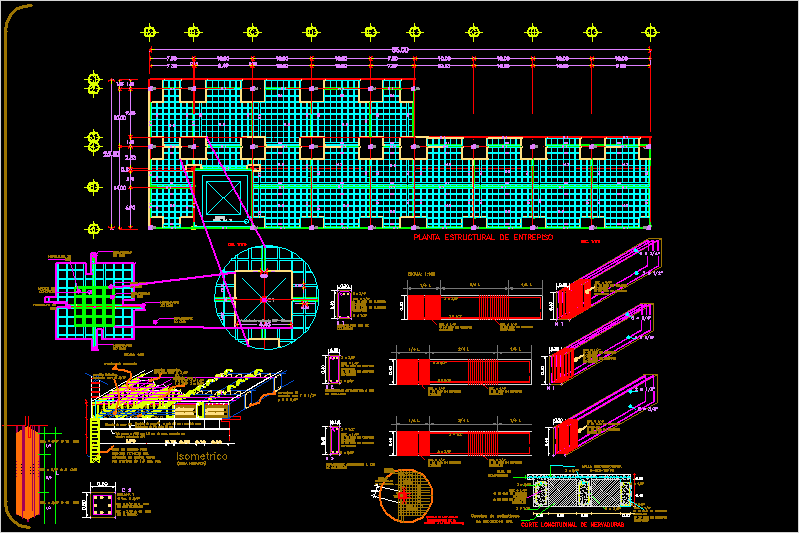Facade With Stone Plate DWG Detail for AutoCAD
ADVERTISEMENT

ADVERTISEMENT
Facade with stone plate – Detail stone anchorage in facade
Drawing labels, details, and other text information extracted from the CAD file (Translated from Spanish):
stone, Galvanized steel substructure, isolation, Galvanized steel profile, Stainless steel anchors, Waterproof mortar, Perforated brick wall, plinth, pavement, Fixing to the floor, wrought, Mm board, Blind box, Aluminum pre-frame, Sliding woodwork, of aluminum, Sliding sheets, Climalit, Aluminum sheet, Blind guides, Sliding sheets, Sliding woodwork, of aluminum, Aluminum pre-frame, Aluminum sheet fences, Facade detail of stone facade
Raw text data extracted from CAD file:
| Language | Spanish |
| Drawing Type | Detail |
| Category | Construction Details & Systems |
| Additional Screenshots |
 |
| File Type | dwg |
| Materials | Aluminum, Steel, Wood |
| Measurement Units | |
| Footprint Area | |
| Building Features | Car Parking Lot |
| Tags | anchorage, auskleidung, autocad, beschichtung, coating, DETAIL, DWG, facade, granit, Granite, granito, pedra, plate, revestimento, revêtement, stone, wall covering |








