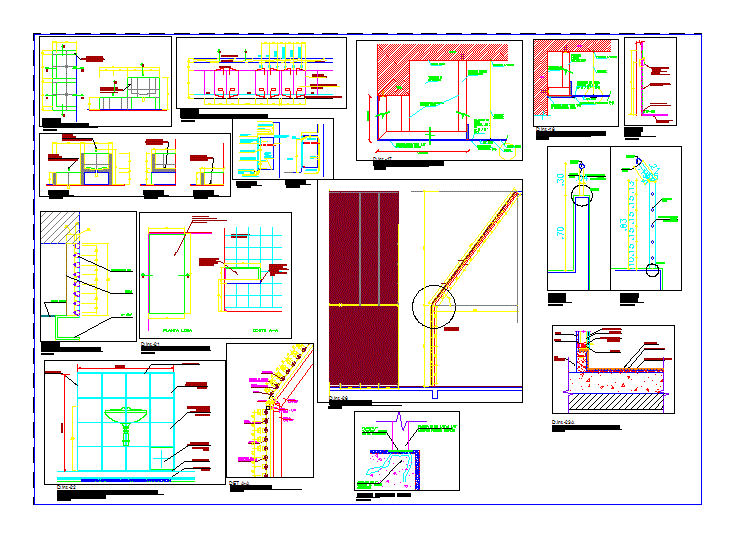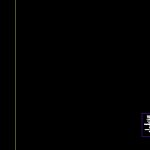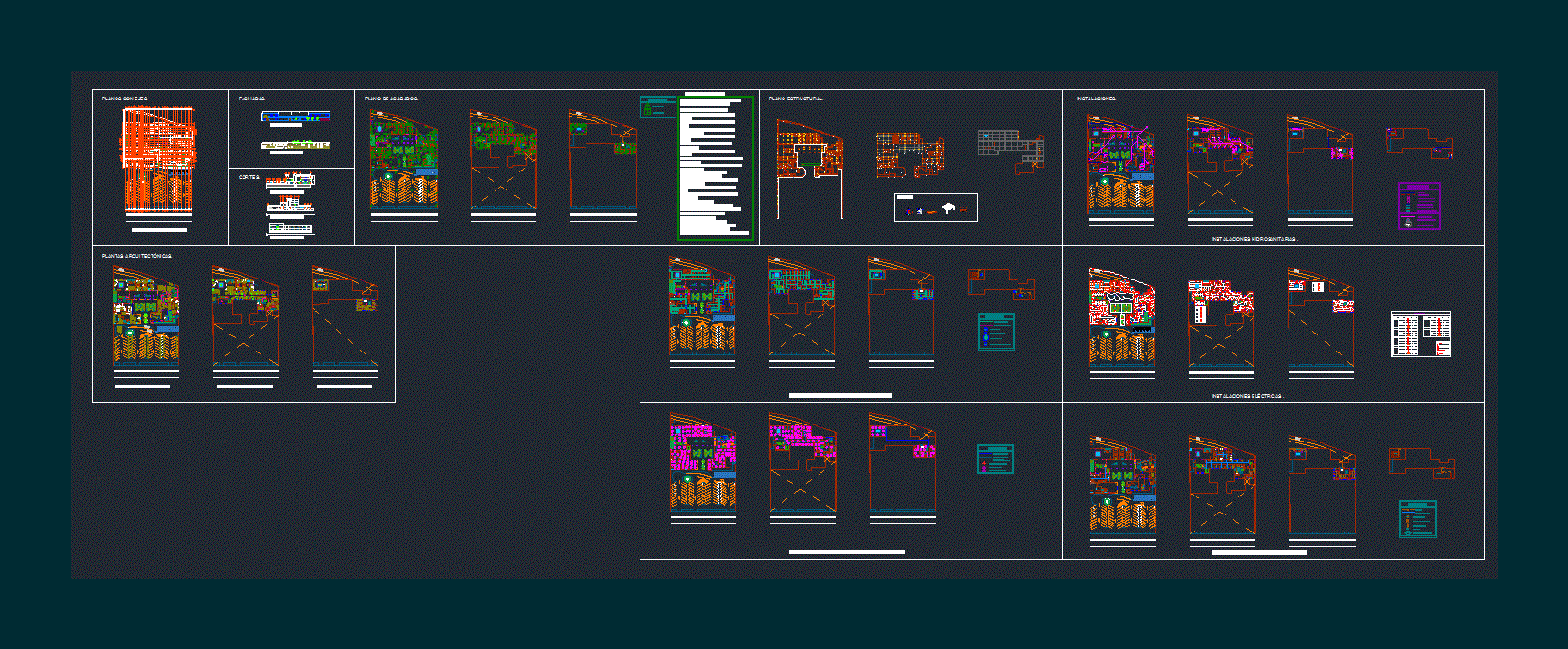Facilities Of A Hospital DWG Detail for AutoCAD

This file contains details of hospital facilities as manjeras fire
Drawing labels, details, and other text information extracted from the CAD file (Translated from Spanish):
corner, bankruptcy-screen, stage, auditorium, thermotech, typical fixation, inter-panel fixation, transverse overlap, fastening detail, channel detail, valance detail, det aa, elevation, cleaning dump, cut aa, bb cut, cc cut , perimeter furniture-hemodialysis room, false sky meeting with beam, vinyl, facade wall grid, slab in deposit of cadaveres, railing, det. bb, doctor’s office, uci, ucin, detail ceramic covering in lavatory, detail bottom-panel natura, bankruptcy -patio, bolt, see det b, iron tubes, painted with torch, iron, lock and, see det d, npt, stretcher protector, typical operating room detail, curtain rail in environments, plant with curtain rail in environments, detail wall-ceiling flashing, wall flashing detail, floor flashing detail, boot exchange bench, fire protection, elevator lift , cut to, cut b, lift detail see mechanical installation sheet, global, gasket: non extruded filler, seal: sand with asphalt, base, sub-base, ramp start – road, existing track: asphalt, ramp start – path, arrival of ramp, polished cement, sidewalk: polished cement, perimeter fence detail, exterior, garden, outdoor sardinel, sardinel: cement rubbed, sidewalk: cement rubbed and burnished according to design, farm land, change bench, circulation Inside n, change boots, h. g., plant, fireproof cabinet, bolt, round tube, flange for al pipe, primer, painted, tarred and, aluminum plate, flashing, curtain rail in environments, steel nails, fix mesh with, wall, expanded mesh, metal, and metal mesh, filling with mix, flexible vinyl, roll, typical detail of operating room, asphalt seal, bituminous, anchor faith, bronze plate, burnished, joint dilatation, igol primer, floor according to environment , iron, dowel, polystyrene, expanded, npt floor according to environment, pear-shaped rings, rigid zone, dressing, steel frame painted duco red color, proy. control panel, proy. panel, height of mouth, concrete plate, casting of concrete, floor slab, elev. elevator, acoustic, tile, handrail, aluminum, glass, bra, paint finish, enamel, soldier and filing, anchoring of faith. left to concrete casting, railing elevation, wall flashing, floor flashing, rubbed cement, edge protector, tecknopor, cut c, concrete slab, ceramic veneer, bench, interiors, ceramic tile detail in lavatory, doctor’s offices, ucin and uci , at the head, installation panel, flexible vinyl flooring in roll for wall, see detail., Venetian tile, drain, machines, hemodialysis, pipe pass, under the false ceiling, detail g-is., pipes, detail h. , channel inside, of the perimetral furniture., support for, instalaciomes, clamp, box, step, socket, current, inst. elect., rhodoplast, ceramic tile, formica, melaminic for, installations, crab hinges, board doors, sanitary floor, polished terrazzo floor, see structures, anchoring, tarrajeo and, painting., fixed board, fixed, varnish dd, hinges of, water, drain, vacuum, oxygen, cut, fixation, self-drilling, structure, support, aluminum tube, npt., bankrupt, to wall, bankruptcy sight, microperforated, red color, detail bankruptcy sight, tarrajeo and imprimante, roof , parante galvanized iron, fixation to roof, wire, false sky meeting with wall, suspension, beam, detail of meeting false sky with beam, ceiling, dry partition system structure, false sky, tarrajeo, exterior, interior, superboard, prep. former. of fiberglass or polyurethane sheets, exterior walls, lad. roof, thermal conditioning of the envelope, detail of, detail of roof, n.t.t see architecture, typical perimeter wall plant, east-west facade, elevation fence purse, concrete column, luminaire, see det a and c, arq. javier caravedo molinari, rene poggione- javier caravedo – enrique garcia, consultant, responsible professionals, project coordinators, arch. jorge watanabe, arq. javier elice, elevations, cuts, details, essalud, more health for more Peruvians, central infrastructure management, policlinico chorrillos, date, perimeter fence – bars, scale, ad-re, code:, rectangular section, detail d, welding, detail a, corrugated iron anchor, concrete pavement, axial running, iron plate, reinforced concrete, columneta, corrugated, concrete, covered hole, and welded, det. a, det. b, anticorrosive paint, det. c, column, wall, anchor, bottom, clip, bottom detail, tarrajeo, contact glue, tarrajeo finish in rubbing, flexible vinyl, natura coating, mullion profile, self-drilling fixation, bottom clip, natura panel, or structure, bruña, tube of pvc with cover tarred with microcemento, fachacha east-west, typical detail of section of slabs, parante,
Raw text data extracted from CAD file:
| Language | Spanish |
| Drawing Type | Detail |
| Category | Hospital & Health Centres |
| Additional Screenshots |
 |
| File Type | dwg |
| Materials | Aluminum, Concrete, Glass, Plastic, Steel, Wood, Other, N/A |
| Measurement Units | Imperial |
| Footprint Area | |
| Building Features | A/C, Pool, Garden / Park, Deck / Patio, Elevator |
| Tags | autocad, DETAIL, details, DWG, electrical installation, facilities, file, fire, gas, health, Hospital |








