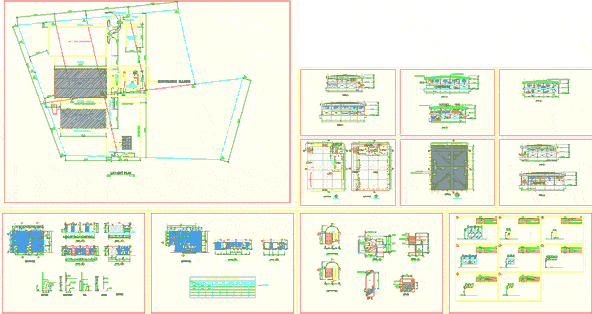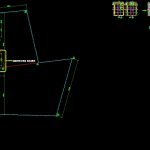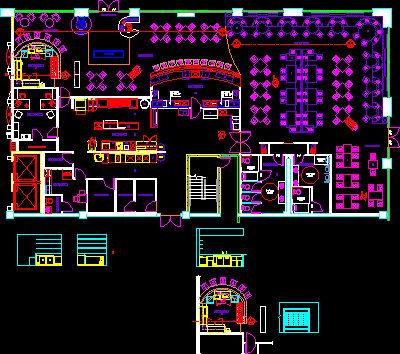Factory And Canteen DWG Block for AutoCAD

Factory and canteen .dwg file for example
Drawing labels, details, and other text information extracted from the CAD file:
notes, sanitary engineers, electrical engineers, mechanical engineers, all designs are the property of t.o.p. design co., ltd., all measurements must be checked at the site by the contractor., all prints specifications and their copyright shall be, returned at the completion of the work., and can not be used without their written permission., do not scale drawings, project owner :, structural engineers, architects, revision, date, drawing title :, project name :, checked, drawn, scale, project no., drawing no., tuilydfbn, l,lydfbn, lee mistine, t.o.p. design, boiler house, lan tong industrial co.,ltd., factory, office, canteen, kitchen, wash basin, existing factory, parking, guard house, lay-out plan, rc.road, existing fence, new fence, future office, main entrance, new parking, open, counter lavatory, floor fin., face of wall, water closet, paper holder, water closet flush valve type, hand spray, urinal, robe hook, door panel, number, room, accessories, lavatory, shower, soap holder, fitting :, karat or equal, toilet detail, jan., fl., amount, sets, framing, finish, hardware, remark, aluminium frame, single action aluminium panel, aluminium – natural anodized, roof plan, direction of elevation, single action steel panel, enamel paint, steel frame, single action pvc. panel, pvc., louver, aluminium top hinge, top hinge set, toilet fl., aluminium sliding, sliding set, center to face, center to center, orientation, face to face, reference symbols, floor, description, finishing works, direction of elevation, column line indication, wall, ground floor plan, architectural drawings, page, list of drawing, brick and plaster, wall number, steel or aluminium, window number, door number, ceiling number, floor number, ceiling, direction and slope, slope, structural drawings, aluminium composit on painted steel frame, lay out plan , location map, stair detail, door elevation details and window elevation details, ,second floor plan, eq., aluminium nosing, sand cement, rc. stair, ground fl.lev., second fl.lev., stair landing, fd., second floor plan, section, aluminium composite panel, training center, storage, pantry, hall, cdu area, elevation, shaft, plan, ceramic tile fin., future factory, construction building, rc.counter ceramic tile fin, rolling shutter, exposed fin., deck, balcony, pom, new factory and office location, lay – out, lay-out
Raw text data extracted from CAD file:
| Language | English |
| Drawing Type | Block |
| Category | Industrial |
| Additional Screenshots |
 |
| File Type | dwg |
| Materials | Concrete, Glass, Steel, Wood, Other |
| Measurement Units | Metric |
| Footprint Area | |
| Building Features | Garden / Park, Deck / Patio, Parking |
| Tags | autocad, block, DWG, factory, file, industrial building |








