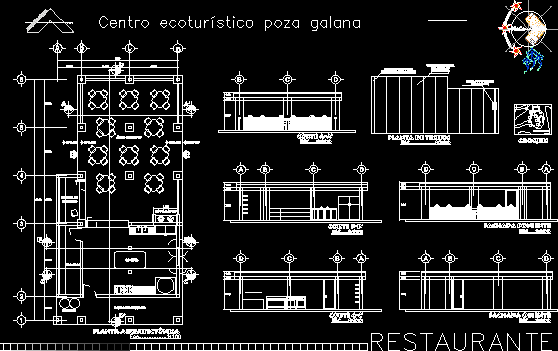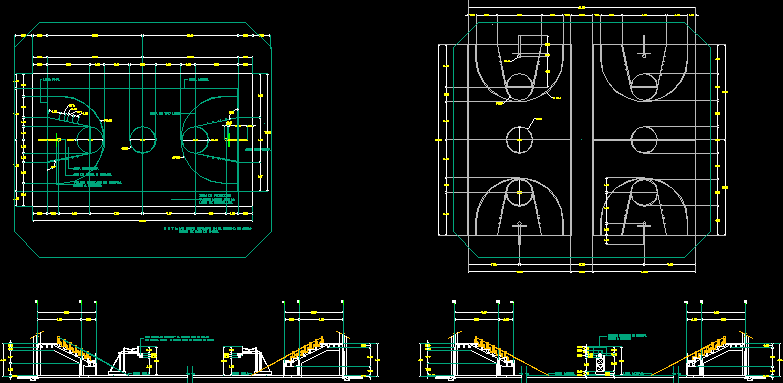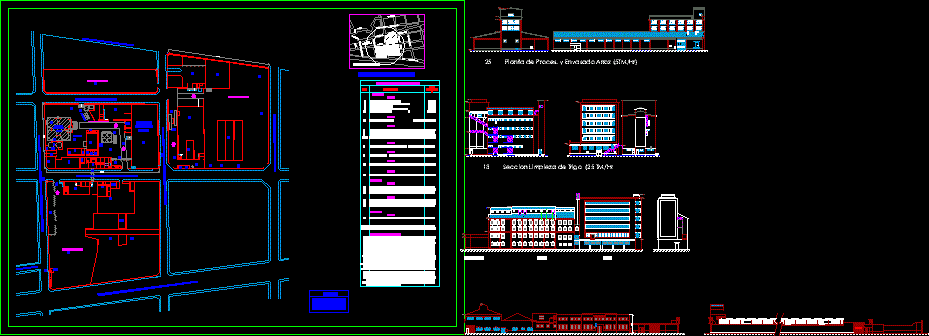Factory DWG Block for AutoCAD
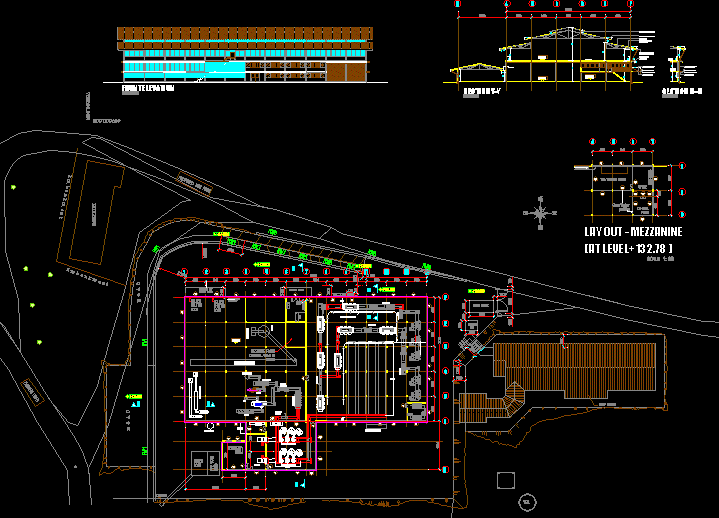
Tea factory building with staff acomodation.
Drawing labels, details, and other text information extracted from the CAD file:
title, rev., description, date, project, drg.no., scale, checked, approved, drawn, v a s a n t h a r a t n a y a k e, battaramulla ,sri lanka., architect, as given, waltrim tea factory, rotary rollbreaker, receiving bay, roof over radiator room, r e s t r o o m, showers, l o c k e r r o o m, m e a l r o o m, v e r a n d a h, staff toilet, wash basins, steel mesh, apron rack, foot bath, t u n n e l, tea tasting room, control room, front elevation, section n-n, metal roofing sheets on timber frame, rc con column, section y-y, section m-m, metal roofing sheets on steel frame, metal horizontal gutter with metal valance board, steel struss, steel mesh on timber frame, rc con slab, main factory, dispatch bay, boiler room, fire wood shed, chimney, well, canopy above, office, m s b, bag packers, b i n s, suction winnowers, bulker, vibro screen, tnb, trinck, fibre extractor, chota, myddleton, automatic weigher, dust cyclone, humdifireing chamber, monorail for dhool, radiator, wither leaf sifters, angle iron frame, metal valance board, roof below, mezzanine floor, first floor, rc gutter, steel canopy, metal down pipe, generator room, transformer room, on roof the slab, rc slab over the, generator room, building, security, hut, proposed new road, existing road, weigh bridge
Raw text data extracted from CAD file:
| Language | English |
| Drawing Type | Block |
| Category | Industrial |
| Additional Screenshots |
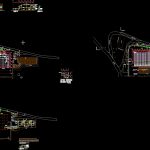 |
| File Type | dwg |
| Materials | Glass, Steel, Wood, Other |
| Measurement Units | Imperial |
| Footprint Area | |
| Building Features | |
| Tags | autocad, block, building, DWG, factory, industrial building, staff, tea |



