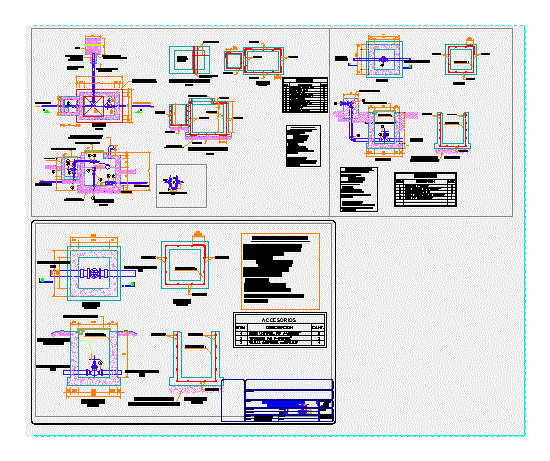Factory DWG Block for AutoCAD
ADVERTISEMENT

ADVERTISEMENT
Factory wall paper
Drawing labels, details, and other text information extracted from the CAD file:
ffl, factory elevations, line, match, overhead crane tons capacity, sheet cutter, slitter rewinder, future pope reel, storage area, existing offices building, existing factory building, coating or starch kitchen, p.pl., height, block wall, p.pl., filler wire, machine chest, bottom wire, machine chest, top liner wire, chest, white water, chest, vacuum pumps room, electric instrument, future steam, coating or starch kitchen, panels room, condensation equipment room, p.pl., administration, slope, existing paper factory, asphalt paved pathway, sealer, main bldg., very well compacted, selected fill material, section, factory
Raw text data extracted from CAD file:
| Language | English |
| Drawing Type | Block |
| Category | Construction Details & Systems |
| Additional Screenshots |
 |
| File Type | dwg |
| Materials | |
| Measurement Units | |
| Footprint Area | |
| Building Features | |
| Tags | adobe, autocad, bausystem, block, construction system, covintec, DWG, earth lightened, erde beleuchtet, factory, losacero, paper, plywood, sperrholz, stahlrahmen, steel framing, système de construction, terre s, wall |








