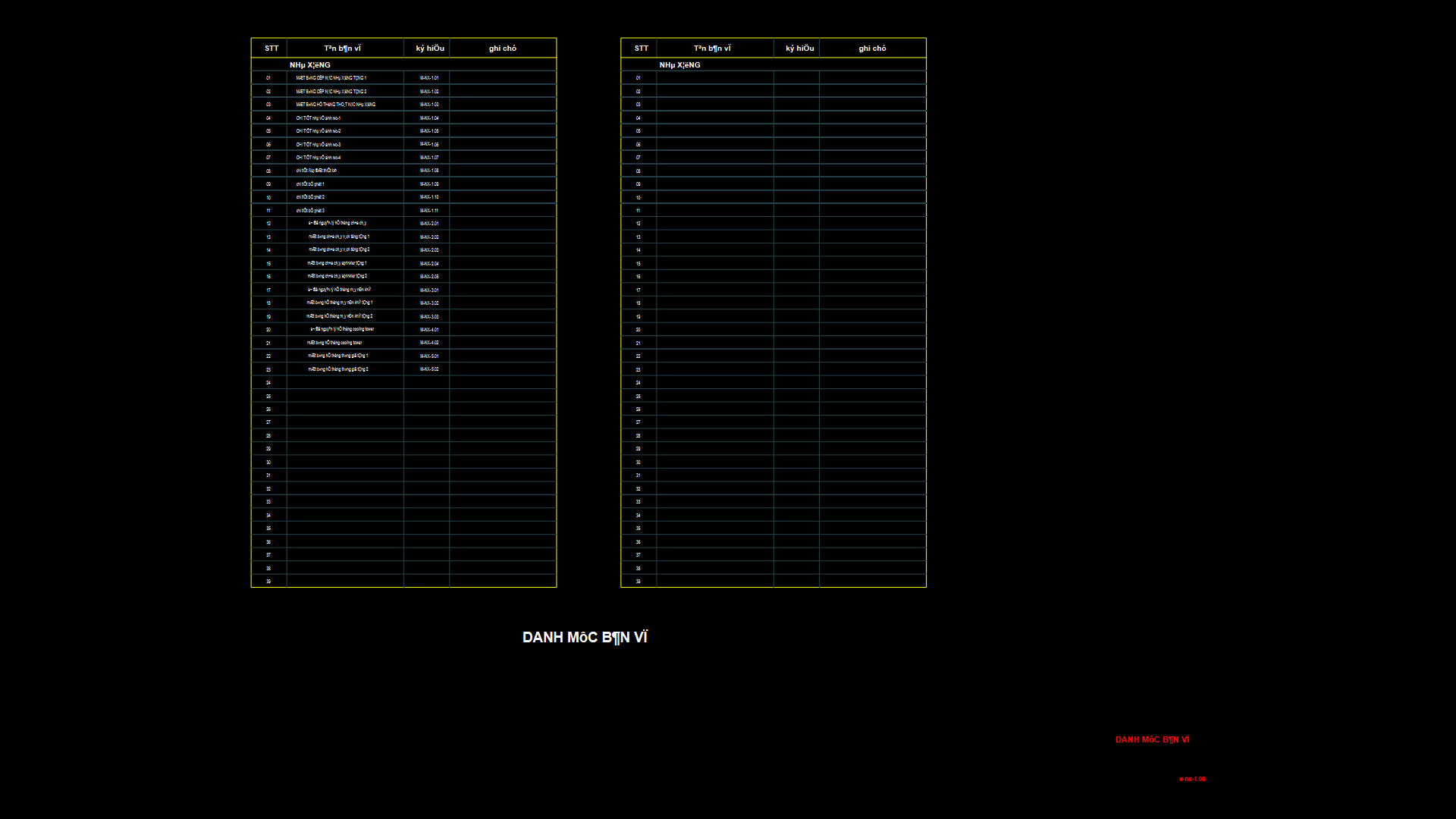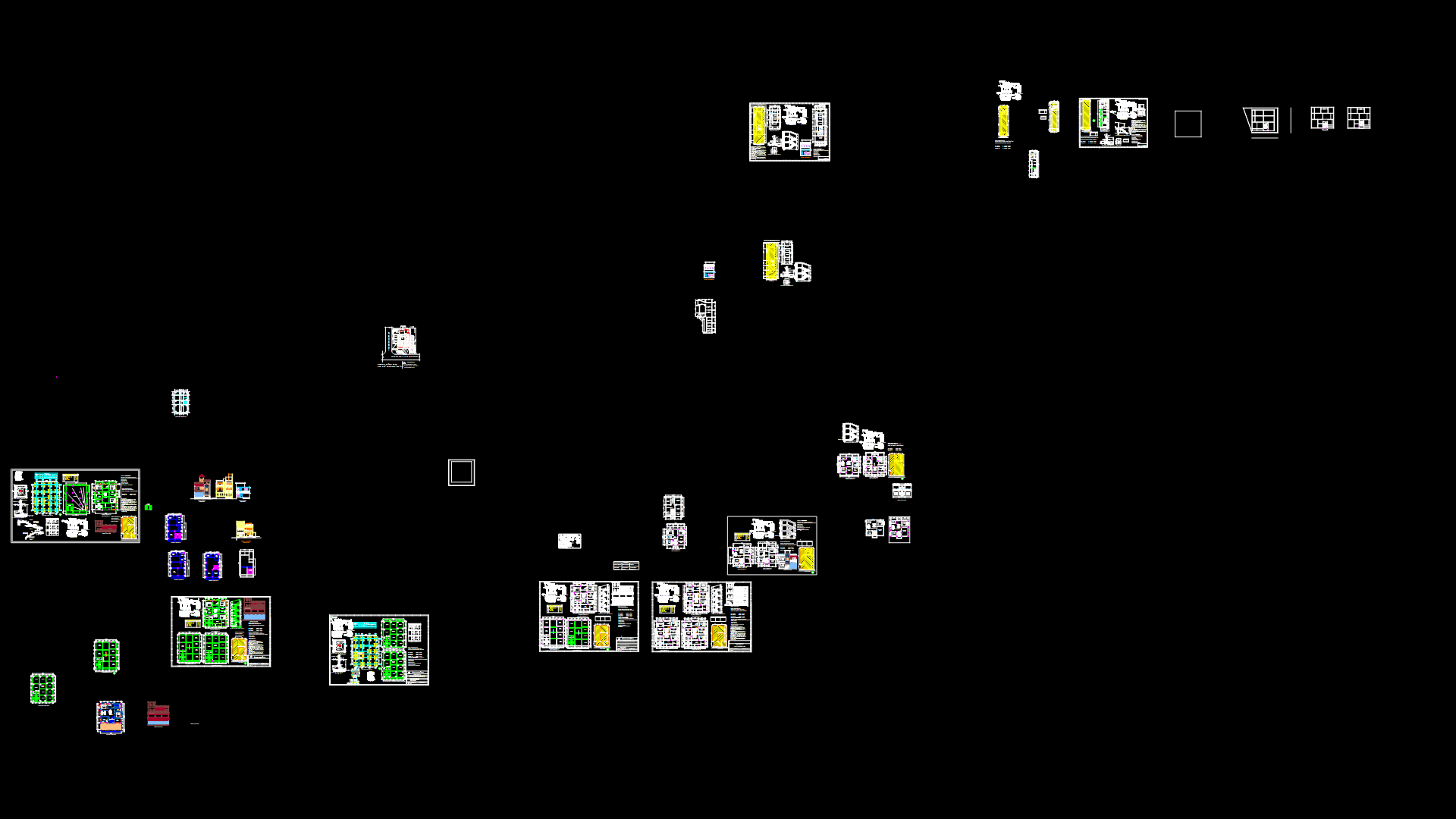Factory MEP Systems Drawing Index for two-story Industrial Building

Comprehensive MEP Systems Documentation for Industrial Facility
This drawing represents the master document index (“DANH MỤC BẢN VỸ”) for a two-story industrial factory building’s mechanical, electrical, and plumbing systems. The index is organized in tabular format with sequential numbering (STT), drawing names (Tên Bản vẽ), drawing code references (ký hiệu), and notes/comments (ghi chú).
Key systems documented include:
– Water supply systems for both floors (1st and 2nd levels)
– Drainage systems for the factory building
– Fire protection systems including wall-mounted equipment and sprinklers
– Compressed air systems for both floors
– Cooling tower system with schematics and layout drawings
– Ventilation systems for both floors
– Detailed bathroom/toilet facilities (WC-1 through WC-4)
– Equipment installation details
– Septic tank/wastewater treatment details
The document uses the “M-NX-” drawing code prefix (likely denoting Mechanical-Factory drawings) followed by specific numbering schemes organized by system type (1.xx for plumbing, 2.xx for fire protection, 3.xx for compressed air, etc.). This systematic organization enables efficient navigation across approximately 25+ technical drawings covering the complete MEP infrastructure for the industrial facility.
| Language | Arabic |
| Drawing Type | Full Project |
| Category | Industrial |
| Additional Screenshots | |
| File Type | dwg |
| Materials | |
| Measurement Units | Metric |
| Footprint Area | 1000 - 2499 m² (10763.9 - 26899.0 ft²) |
| Building Features | |
| Tags | compressed air, cooling tower, drawing index, factory MEP, fire protection systems, HVAC documentation, industrial plumbing, Vietnamese MEP |








