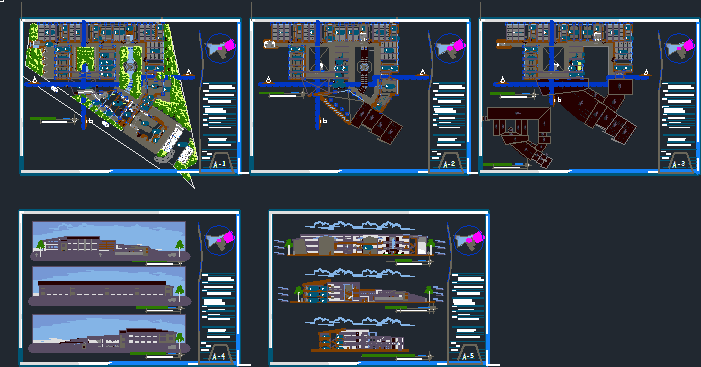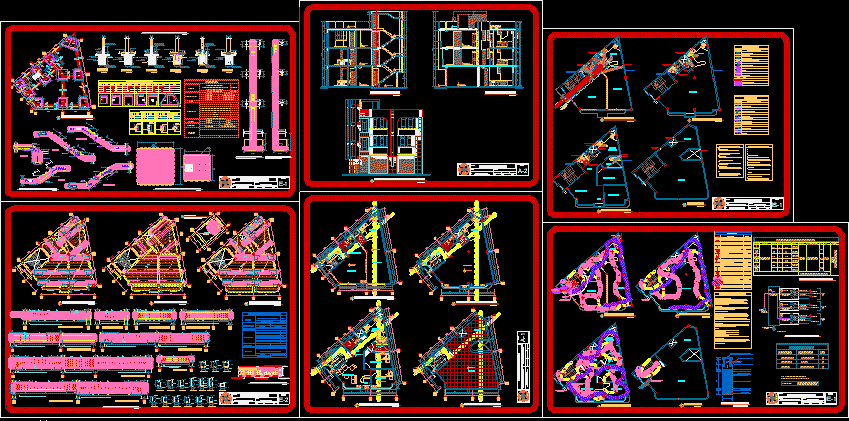Faculty Of Architecture DWG Block for AutoCAD

This work was developed in the Department; Huanuco Province and District National University Hermilio Valdizan
Drawing labels, details, and other text information extracted from the CAD file (Translated from Spanish):
n.m., ofic. de inv., secretary, office of, degrees and titles, n m, base plate of bull contour of rocks, p. of arq enrique guerrero hernández., p. of arq Adriana. rosemary arguelles., p. of arq francisco espitia ramos., p. of arq hugo suárez ramírez., scale :, lamina :, teacher :, student :, arq. victor goicochea vargas, ronald ortiz garay, commercial cultural center, general notes, plan:, general plan, property :, location :, jr. huallayco between mayro and ayancocha, project:, workshop:, design workshop ix, eap :, architecture, review :, the architectural proposal of the cultural, commercial and recreational complex, will serve for the development of the city of huánuco, so Stop being a bedroom city. At present, the infrastructures in which cultural, commercial and recreational activities are carried out are being carried out in an isolated and inadequate way in some improvised and precarious ways with adapted environments for a certain function, which are not fully fulfilling their objective. which are intended, at the preliminary draft level, refrigerator, wooden column, wooden joists, wooden main beam, water source, concrete wall, workshop classroom, polished concrete floor, passage, deposit, arch. garcia perez enrique, cisneros sanchez freddy, faculty of architecture, unheval-cayhuaynita, design workshop vi, arq. arestegui mattuti darcy, court aa, court bb, hall of notes, black porcelain floor, cut cc and interior elevation, classroom, main elevation, lateral elevation, rear elevation, office doc., computer center, photocop., hall, secretar ., dean, boss. dep., meeting room, doc. office, general, archive, council, room, teachers, notes, reception, sculpture workshop, photography workshop, painting workshop, ss.hh muj., ss.hh var., investigation, proy. social, degrees and tit., foyer, dressing room, main hall, books, stand of, student center, exp. exterior, office of doc., office of doc., plane of ceilings, cafeteria, dining room ext., floor stone slabs, pantry, refrigerator, ceramic floor, kitchen, auditorium, stage, room of exhibition, reading room, waiting, parking, floor rubbed cement
Raw text data extracted from CAD file:
| Language | Spanish |
| Drawing Type | Block |
| Category | Schools |
| Additional Screenshots |
 |
| File Type | dwg |
| Materials | Concrete, Wood, Other |
| Measurement Units | Metric |
| Footprint Area | |
| Building Features | Garden / Park, Parking |
| Tags | architecture, autocad, block, College, department, developed, district, DWG, faculty, huanuco, library, national, province, school, university, work |








