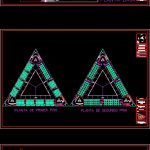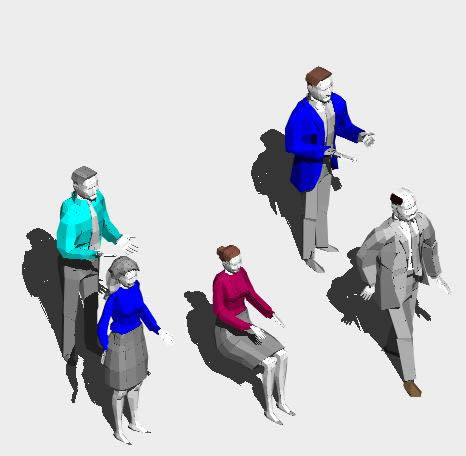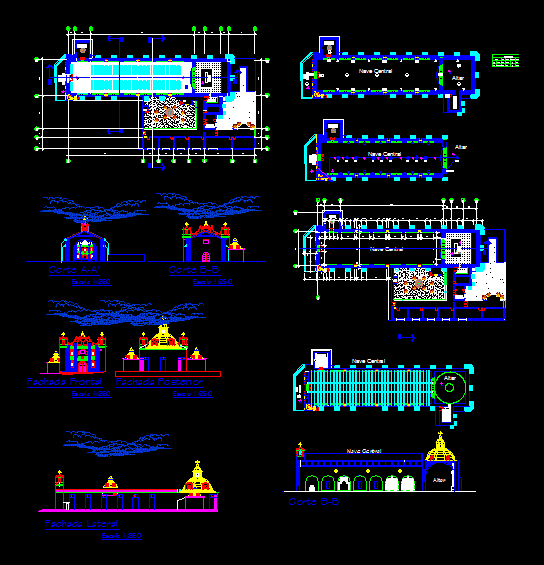Faculty Of Architecture DWG Plan for AutoCAD
ADVERTISEMENT

ADVERTISEMENT
Is the design of a Faculty of Architecture for the Autonomous University of Hidalgo State. Is the work done for the field of Architectural Design Workshop. Contains the architectural plans of the proposal.
Drawing labels, details, and other text information extracted from the CAD file (Translated from Spanish):
empty, classroom, sanitary m, reservation area, and lic. in quim. food, cicmm, ciaii, light pole, existing, audiovisual room, construction laboratory, diners, bar, cafeteria, warehouse, exhibition, social area, slab projection, access, parking, stationery, architecture, ground floor, workshop models, drawing workshop
Raw text data extracted from CAD file:
| Language | Spanish |
| Drawing Type | Plan |
| Category | Schools |
| Additional Screenshots |
 |
| File Type | dwg |
| Materials | Other |
| Measurement Units | Metric |
| Footprint Area | |
| Building Features | Garden / Park, Deck / Patio, Parking |
| Tags | architecture, autocad, College, Design, DWG, faculty, field, hidalgo, library, plan, plants, school, state, university, work |








