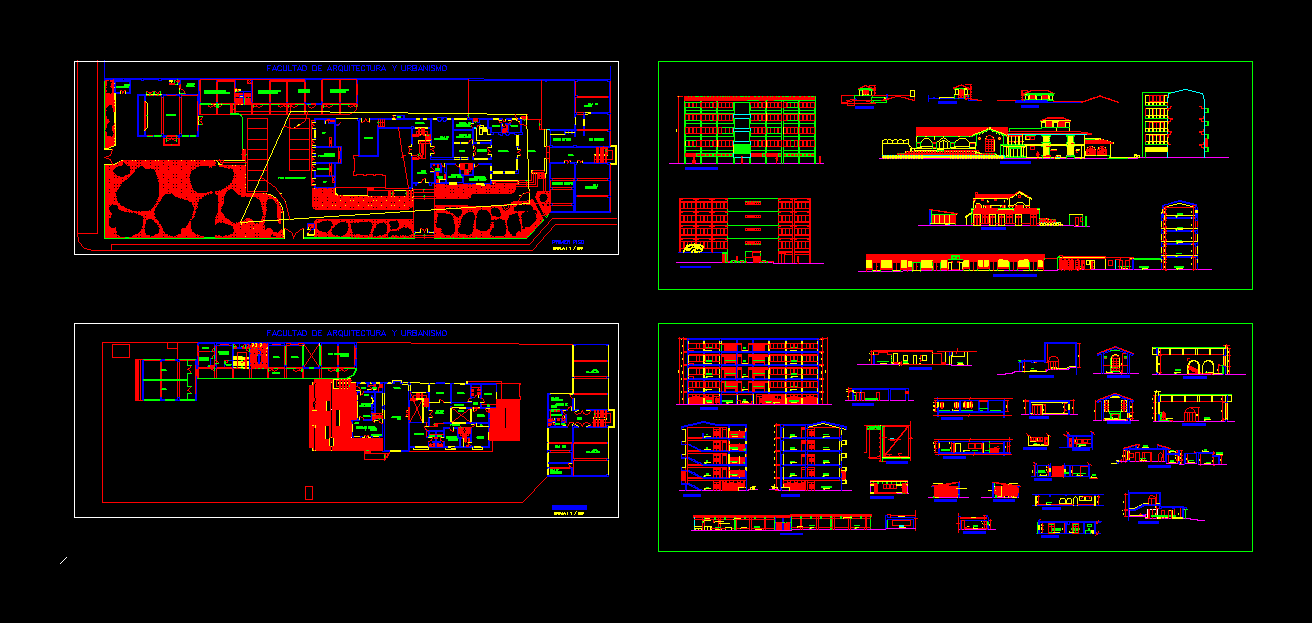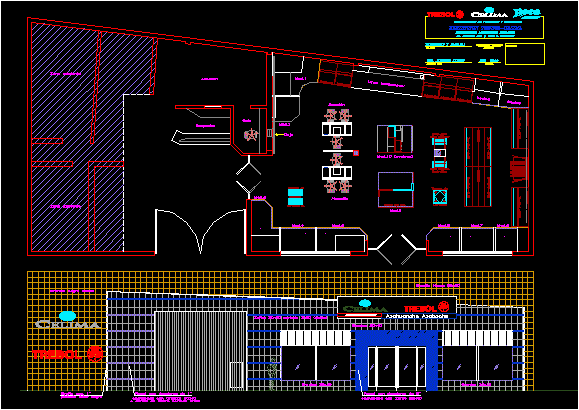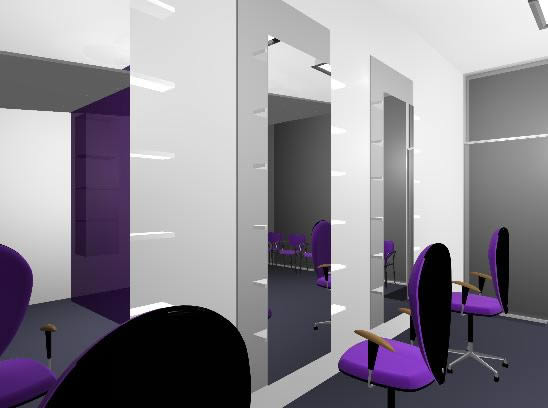Faculty Of Architecture And Planning DWG Block for AutoCAD

Faculty of Architecture and Planning
Drawing labels, details, and other text information extracted from the CAD file (Translated from Spanish):
hall, permanent workshop, library, reading room, sh women, office, warehouse, cafeteria, low ceiling, roof, terrace, railing, roof plant, gutter, roof drain pipe, skirting board, wood, tile type caulking, false satin sky, undefined structure, cement basement, false satin ceiling, wooden tongue and groove, tongue and groove, wooden ceiling, level of basement, empty, main hall floor – computer room, tarred and painted white ivory, see detail of window and grate, of. degrees and titles, catwalk, garden, s.h., and titles, of. of degrees, documentary, of. of procedure, closed windows, documentary background, staff room, corridor, corridor, direc. of school, secret. academic, bathroom, of. planning, planning, waiting, patio, degrees and titles, secretary, auditorium, building model room and structures, fluid laboratory in the building, laboratory of machines, laboratory sculpture workshop, tank room, reading room, revision of thesis, dep. of books, computer center, intelligent classroom, welfare office est., secret. of prof school, sshh, address prof school, statistics table of parts, room of multiple use, main hall, dep., cpf, fau production center, secretary, parking yard, generator group, teacher’s room . practice, empty, general wait, sshh cab., sshh dam., cl., secretary dean, dean, stage, auditorium sum, boss, post-graduate address, secret., office of degrees and degrees, faculty of architecture and urbanism, first floor, second floor, audiovisual projection laboratory, photo lab, film development, sh women, s.h. men, recreation room students, c.e.f.a., classroom
Raw text data extracted from CAD file:
| Language | Spanish |
| Drawing Type | Block |
| Category | Schools |
| Additional Screenshots |
 |
| File Type | dwg |
| Materials | Wood, Other |
| Measurement Units | Metric |
| Footprint Area | |
| Building Features | Garden / Park, Deck / Patio, Parking |
| Tags | architecture, autocad, block, College, DWG, faculty, library, planning, school, university |








