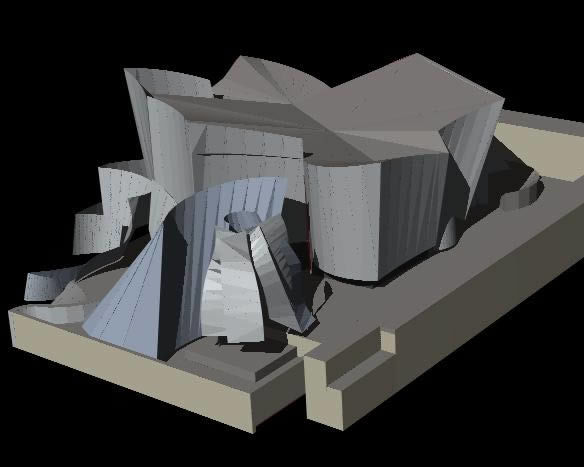Faculty Of Engineering 3D DWG Model for AutoCAD
ADVERTISEMENT

ADVERTISEMENT
Include architectural planes and views in 3d about the reorganization in the module T 3 of the college San Carlos de Guatemala;architectural planes
| Language | Other |
| Drawing Type | Model |
| Category | Misc Plans & Projects |
| Additional Screenshots | |
| File Type | dwg |
| Materials | |
| Measurement Units | Metric |
| Footprint Area | |
| Building Features | |
| Tags | architectural, assorted, autocad, carlos, classrooms, College, de, DWG, engineering, faculty, include, model, module, PLANES, san, views |







