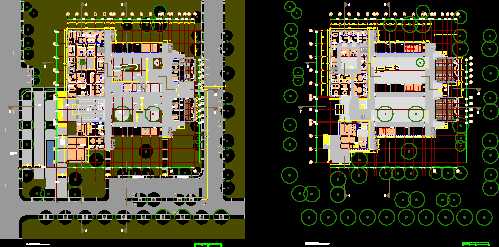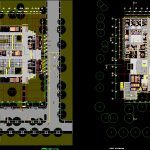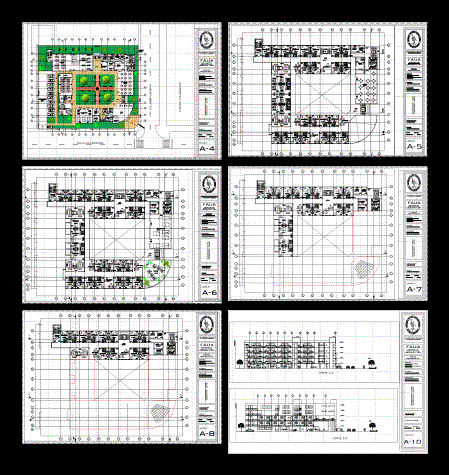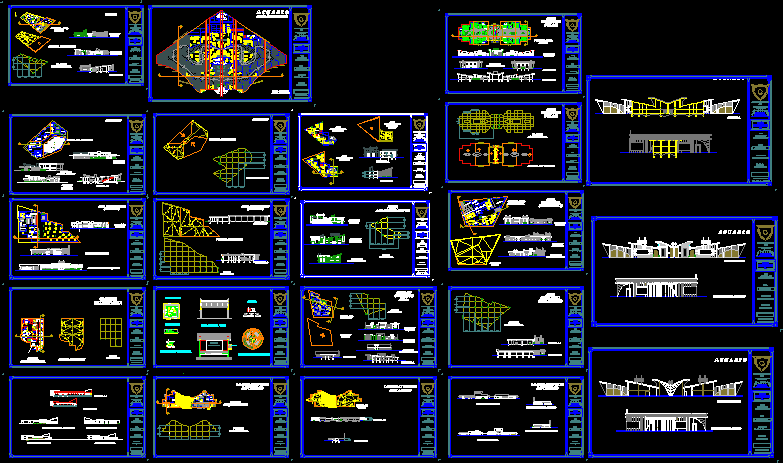Faculty Of Legal Profession- Project- Plants DWG Full Project for AutoCAD

Faculty of Legal Profession In Tucuman city – Project – Plants
Drawing labels, details, and other text information extracted from the CAD file (Translated from Spanish):
student secretary, academic secretary, student section, office, bathroom, chair, commissary, yard, circulation, payments, treasurer, personal manager, s. administrat., table of entry, accounting, administration, boardroom, dean, vice-dean, staircase, hall library, computer, printing, book deposit, attention to the public, director, vice director, files, newspapers, access library, elevator, patio of democracy, ramp, bar, restrooms, entrance hall, ground floor., secretary of management, minutes, d. social sciences, d. human rights, meeting place, secretárias, fire escape, access amphitheatres, meeting room, secretary, academic, archive, deposit, photocopier, bookstore, cooperator, teaching center, study center, access esplanade, commissions, maestranza, changing rooms, amphitheater, access under half level, kitchen, parking, video conferences, control, teachers room, postgraduate, group reading, access, silent reading, meeting room, empty on patio, gallery, upper floor.
Raw text data extracted from CAD file:
| Language | Spanish |
| Drawing Type | Full Project |
| Category | Schools |
| Additional Screenshots |
 |
| File Type | dwg |
| Materials | Other |
| Measurement Units | Metric |
| Footprint Area | |
| Building Features | Garden / Park, Deck / Patio, Elevator, Parking |
| Tags | autocad, city, College, DWG, faculty, full, legal, library, plants, Project, school, university |








