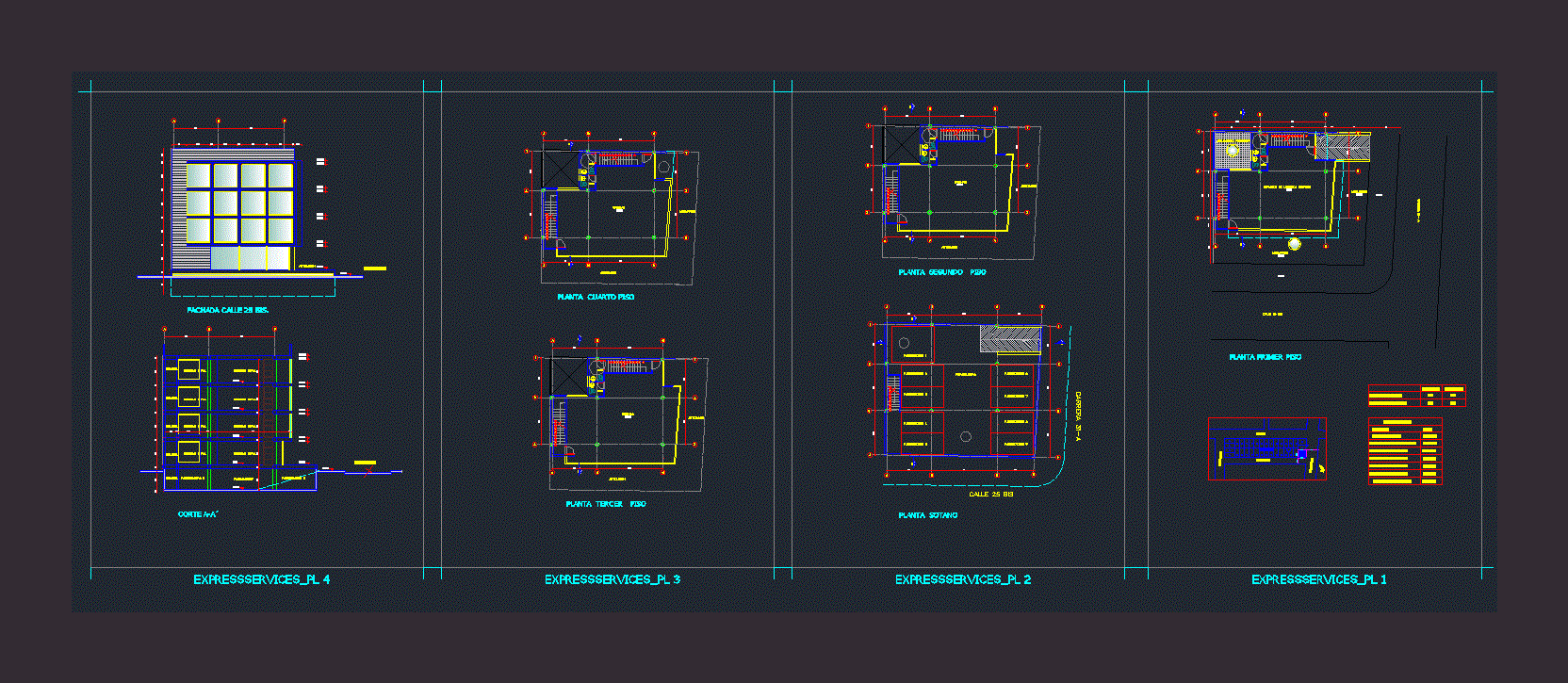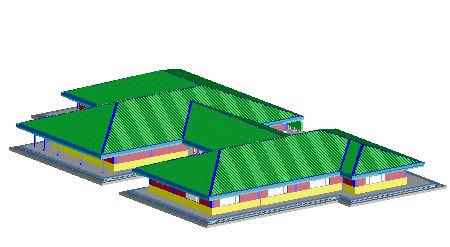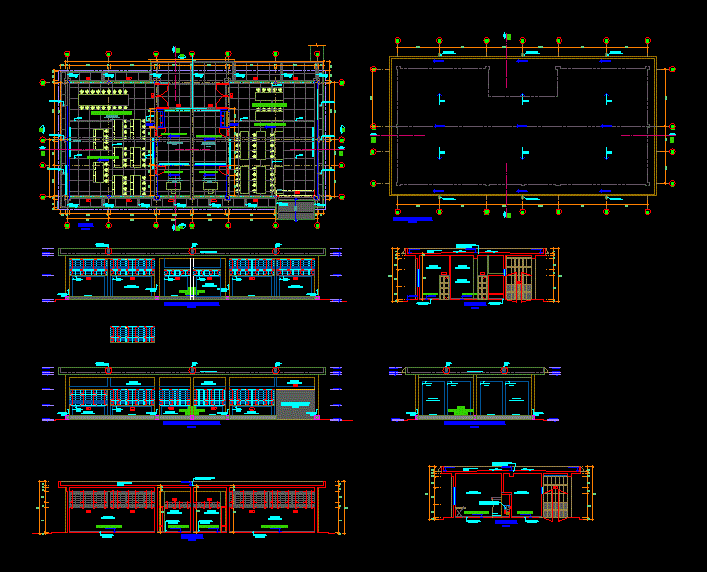Faculty National Building DWG Block for AutoCAD
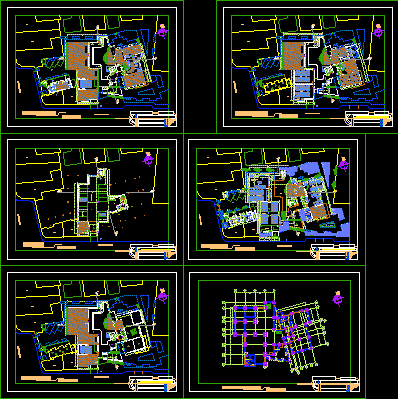
Faculty National Building
Drawing labels, details, and other text information extracted from the CAD file (Translated from Spanish):
classroom, neighbor, camarin, parking, deposit, machine room, sani. v., sani. d., hall, elevator, pit, garbage container, garbage, thesis defense room, conference room, auditorium, stage, sound and light control, virtual library, reading room, study room, hall, bookshelf, attention, sanitary, bedroom, bathroom, kitchen, dep. books, sanitary men, sanitary ladies, income, asc., mc., teachers room, laundry room, drying and ironing, living room, hall, waiting room, secretary, meeting room, office m.a.e., office coordinators, s. ladies, s. males, office, kardex files, multiple classroom, computer room, internet room, pantry, cafeteria, terrace, games room, bar, repair room, street san felipe, street potosi, b ‘, a’, subject: study center of postgraduate of the fni., ground floor, deposit of tools, subsoil, plane of foundations
Raw text data extracted from CAD file:
| Language | Spanish |
| Drawing Type | Block |
| Category | Schools |
| Additional Screenshots |
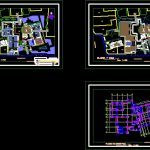 |
| File Type | dwg |
| Materials | Other |
| Measurement Units | Metric |
| Footprint Area | |
| Building Features | Garden / Park, Elevator, Parking |
| Tags | autocad, block, building, College, DWG, faculty, library, national, school, university |



