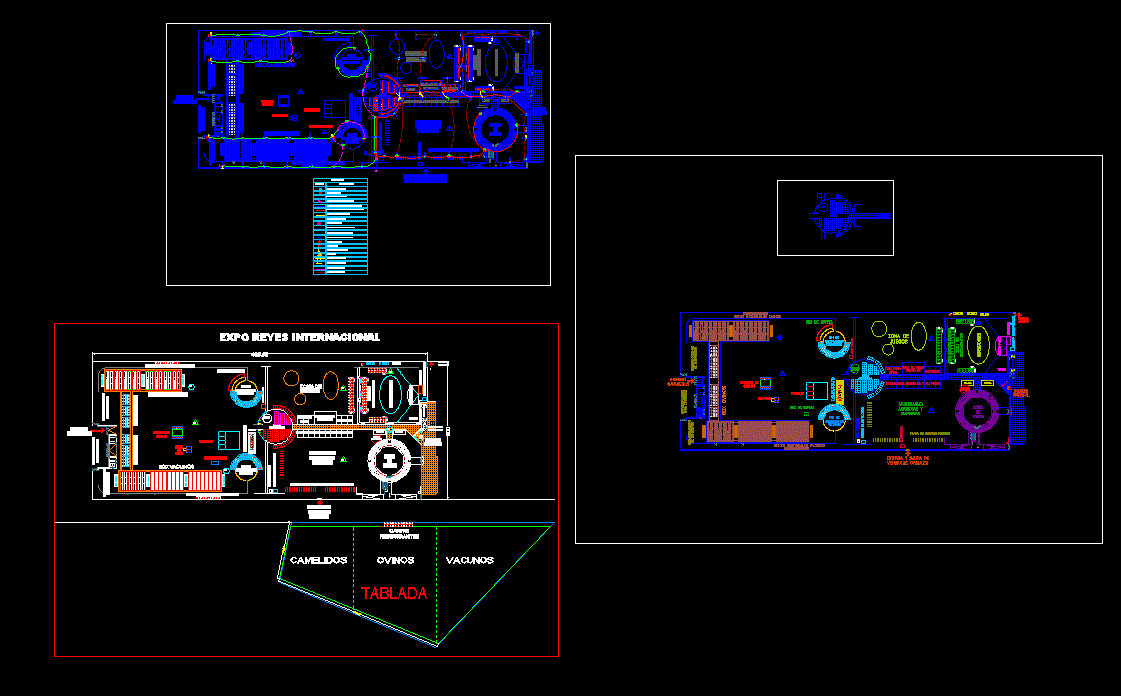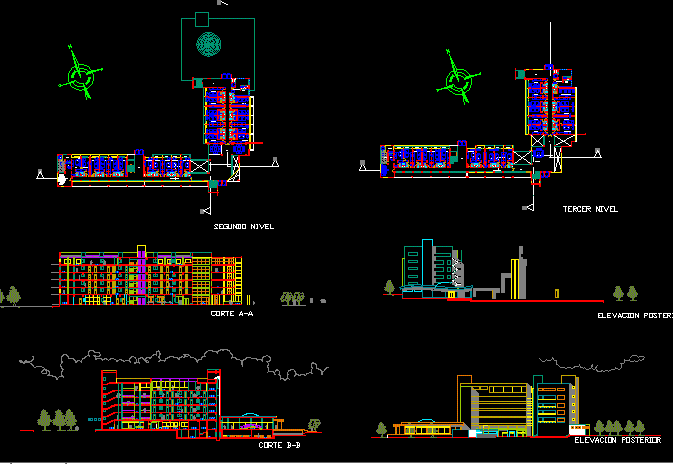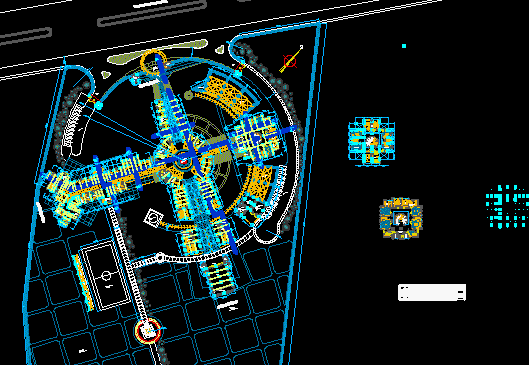Fair Grounds DWG Block for AutoCAD

Plano plant, electrical facilities, sanitary facilities, and distribution plan.
Drawing labels, details, and other text information extracted from the CAD file (Translated from Spanish):
sheep corrals, individual cattle boxes, slope, grass floor, livestock pens, existing structures reinstalled, footbath, compacted natural ground floor, c-ii, ci, main entrance, earthing hole, two-stroke switch , simple switch, legend, symbol, general board, simple outlet, grounded receptacle, description, m. snpt, roof, floor, box, switch switch, junction box, black ground sifted with a chemical dose, connector anderson, grounding system, single line diagram, lighting, reserve, outlet, lighting ci, lampposts c-iv, lighting c-ii, lighting c-iii, monof receptacles. with grounding, level, summary table of loads, total, meter base, heat if necessary, avoiding the use of wood material., of the twin type in what refers to all electrical signal installations , alternating., the quality of the materials used by both the drivers and the hardware store in general. It will also present protocols for insulation tests, continuity, drop, voltage, resistance values of the wells to earth, as well as its continuity., Project, if this is not executed by a professional collegiate, being able to be an engineer, electrician or mechanical engineer electrician., general notes, trajectory, interior facilities, provincial municipality of espinar, project :, location :, plane :, lamina, new versailles – yauri – spine – cusco, revisions :, approvals, improvement of multimodal complex of exchange agricultural, public infrastructure management, sub management of investment project formulation, arq. adrian manolo rodríguez lipa, scale, date :, architecture design :, ing. enrique alvarez espinoza, responsible for the project :, bach walter, edition:, agroindustrial and commercial – new fairground versailles, kw-h, ramp, camelid pens, control booth, temporary corral, quarantine, trucks, senasa, control, ovine corrals , water pump, laundry, electric generator, sub station, official parking lot, individual ovine boxes, multipurpose room, authorities box, international kings expo, mailbox, agricultural machinery and companies, children’s cinema, companies, games, restaurant area, spectators, stage, dressing rooms, entrance artists, main entrance, ticket booths, waiting box, tablada, booth handicrafts, bull fighting, comisariato, judging ring cattle, camelidos judging rim, box camelidos, bovine box , box ovines, livestock parking, parking for trucks, entry of official vehicles, cattle income, topic, tents restaurants, cattle, sheep, camelids, ss.hh., allegor Christmas, ss.hh, prizes, canine contest, water well, parking lot, entry and exit of official vehicles, canine display, wakawasi, guardian, symbol, single switch, short household connection, distribution board, oblique retention simple, vertical retaining, earthing with cu rod, fluorescent type lighting device, sub mono aerial station existing, long home connection, spacers, simple removable outlet, entry and exit of official vehicles, exibition of canines
Raw text data extracted from CAD file:
| Language | Spanish |
| Drawing Type | Block |
| Category | Cultural Centers & Museums |
| Additional Screenshots |
 |
| File Type | dwg |
| Materials | Wood, Other |
| Measurement Units | Imperial |
| Footprint Area | |
| Building Features | Garden / Park, Parking |
| Tags | autocad, block, CONVENTION CENTER, cultural center, distribution, DWG, electrical, facilities, fair, grounds, museum, plan, plano, plant, Sanitary |








