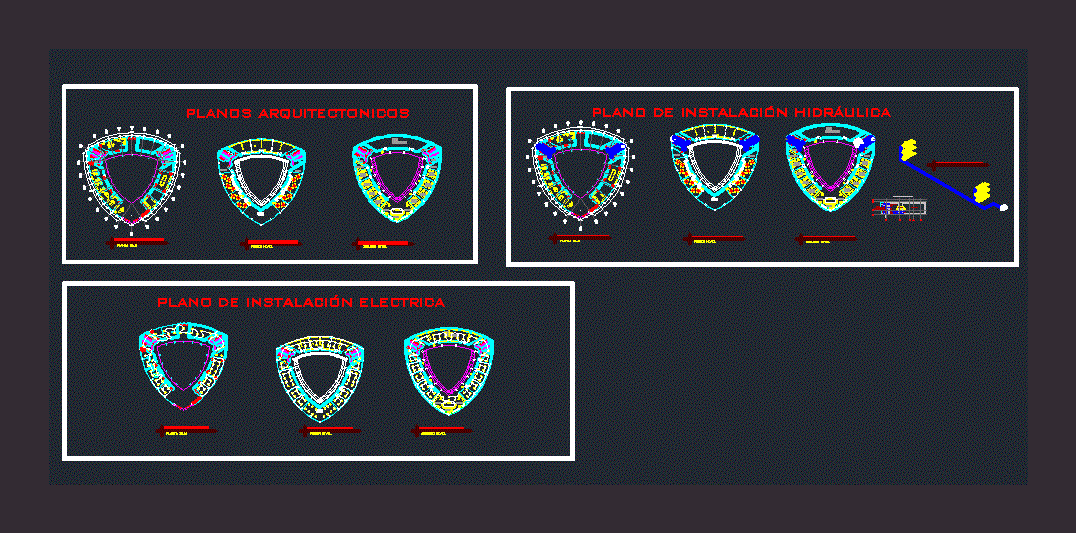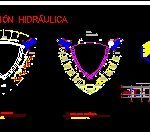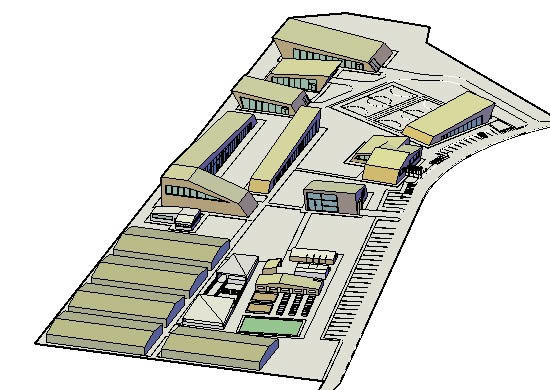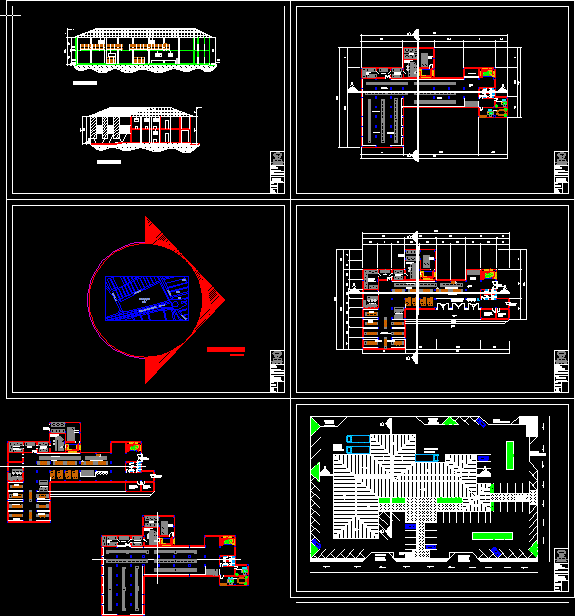Falcultad DWG Detail for AutoCAD

Architectural drawings ; sanitary hydraulic electrical installations more structural drawings with wiring details of electrical circuits Is one or more intended for a specific application, which have the necessary equipment to ensure proper operation of them and electrical appliances connected to the thereof. Plants – Sanitary Installation – Electrical Installation
Drawing labels, details, and other text information extracted from the CAD file (Translated from Spanish):
room, vacuum, exhibitions, septic, hydraulic installation, second level, work area, cafeteria, entrance, exhibition room, photocopies, winery, wc h, scaf, jockey pump, fire leader pump, reservoir water tank, hydropneumatic system detail , first level, ground floor, hydraulic symmetric, architectural plan, architectural plans, hydraulic installation plan, electrical installation plan, electrical installation
Raw text data extracted from CAD file:
| Language | Spanish |
| Drawing Type | Detail |
| Category | Schools |
| Additional Screenshots |
 |
| File Type | dwg |
| Materials | Other |
| Measurement Units | Metric |
| Footprint Area | |
| Building Features | |
| Tags | architectural, autocad, College, DETAIL, details, drawings, DWG, electrical, hydraulic, installations, library, Sanitary, school, structural, university, wiring |








