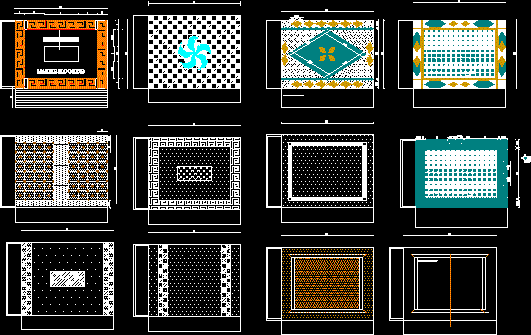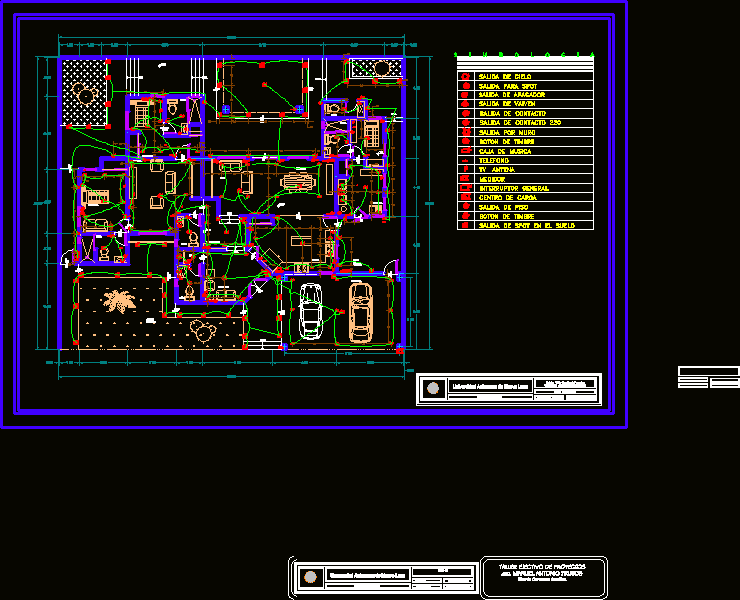False Ceiling Design DWG Detail for AutoCAD
ADVERTISEMENT

ADVERTISEMENT
Details of false ceilings
Drawing labels, details, and other text information extracted from the CAD file:
gothic house, line, lvl, floor lvl, terrace floor lvl, elevation side elevation, floor plan, plans, balcony, parking, floor plan, balcony, edit the railing detail, floor plan, parking, at aa’, at bb’, of false ceiling, ceiling, marble flooring, marble chips, of false ceiling, ceiling, at aa’, at bb’, marble flooring, marble chips, of flooring design, marble flooring, marble chips, design, section aa’, section bb’
Raw text data extracted from CAD file:
| Language | English |
| Drawing Type | Detail |
| Category | Construction Details & Systems |
| Additional Screenshots | |
| File Type | dwg |
| Materials | |
| Measurement Units | |
| Footprint Area | |
| Building Features | Parking, Garden / Park |
| Tags | abgehängten decken, autocad, ceiling, ceilings, Design, DETAIL, details, DWG, false, false ceiling, plafonds suspendus, suspenden ceilings |








