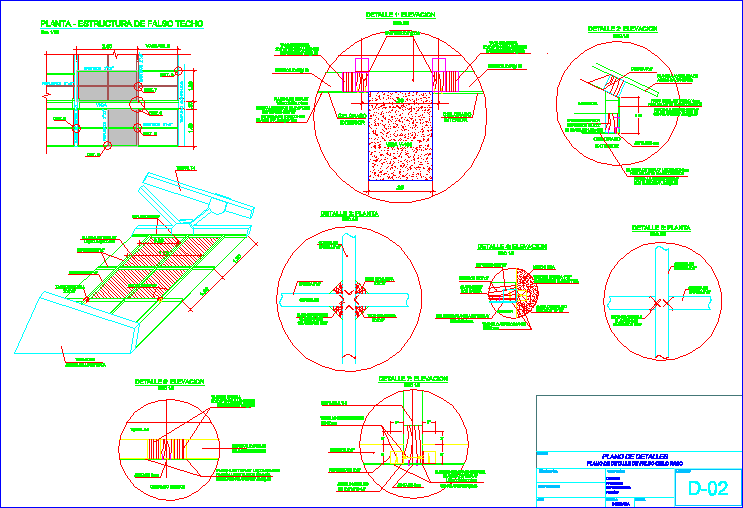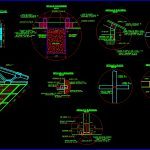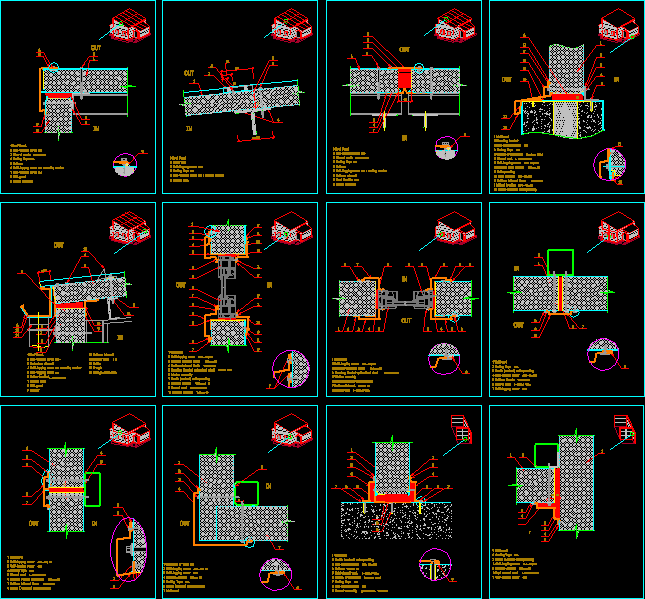False Ceiling Details DWG Detail for AutoCAD

Details – specifications – sizing
Drawing labels, details, and other text information extracted from the CAD file (Translated from Galician):
name, pbase, pvgrid, pegct, pfgct, pegc, pegl, pegr, pfgc, pgrid, pgridt, right, peglt, pegrt, pdgl, pdgr, xfg, xeg, xfgt, xegt, xgrid, xgridt, fixing screw, clamp faith, evacuation of rain, iron plate of faith, galvanized, zinc collector, to scissors or belt, typical detail of pipe, scissors, fixing screws, hexagonal bolt, clamp, detail of, clamp, fixation. see detail, grid detail on floor trough, section x’-x ‘, prototype circulation path, on the floor troughs they will be placed sealed together, with asphalt padding, patio, natural soil, platinum welded, and embedded in concrete , floor trough, floor tile, fixed metal grid, circulation, roadway, iron clamp, pipe fixing detail, floor, drain, fixing, clamp, galvanized iron, Downhill pipe, detail of gutters, galvanized calamine iron, wood, with nut, canal detail, in the hamlet the hedgehog, flat:, clear the freedom, s. of chuco, province :, mollepata, district :, design :, scale :, freedom, date :, department :, cedepas, proyecto :, lamina nº, center ecuménico de promoción y acción social, left, cerámica, taco de madera, triple iron, confined masonry, timpano de, plant – structure of false ceiling, timpano confined, beam, exterior, interior, cieloraso, interior cieloraso fixation, metal angle, autoroscante screw, wall or beam, embedded in wall or beam, with head , cieloraso triple iron, strap of, nailed with, knot of straps, interior cieloraso, in both directions, ribbed plate of galvanized steel, variable, indicated, flat of details, location :, cad :, region:, detail plane of false ceiling, consultant: responsible:
Raw text data extracted from CAD file:
| Language | Other |
| Drawing Type | Detail |
| Category | Construction Details & Systems |
| Additional Screenshots |
 |
| File Type | dwg |
| Materials | Concrete, Masonry, Steel, Wood, Other |
| Measurement Units | Metric |
| Footprint Area | |
| Building Features | Deck / Patio |
| Tags | abgehängten decken, autocad, ceiling, DETAIL, details, DWG, false, plafonds suspendus, sizing, specifications, suspenden ceilings |








