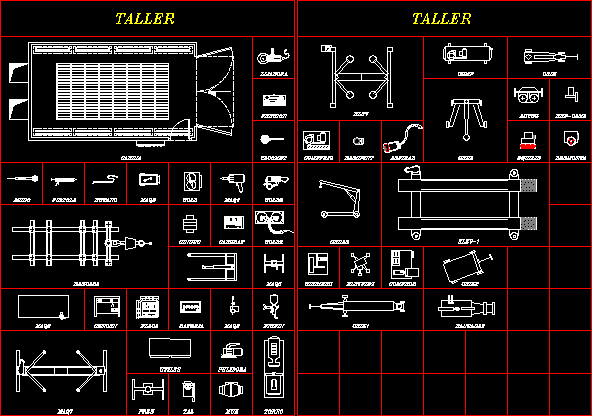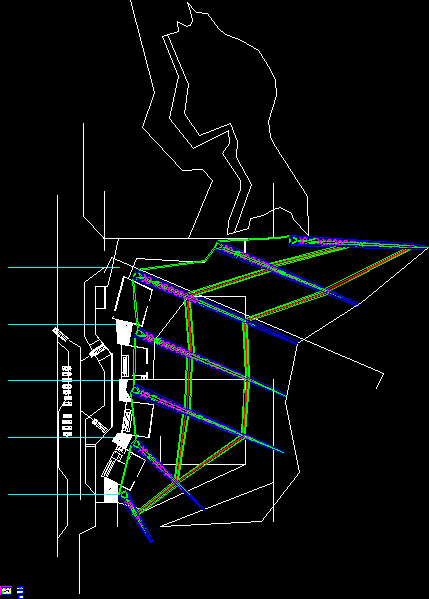False Ceiling DWG Detail for AutoCAD
ADVERTISEMENT

ADVERTISEMENT
Detail false suspended ceiling – Technical specifications – Tensile of galvanized iron
Drawing labels, details, and other text information extracted from the CAD file (Translated from Spanish):
cement mortar, brick wall h., plastoform sky plaque, faith tensors. galvanized, Tension hook bra, Fake sky components esc., galvanized profile, interleaved profiles, embody pin, galvanized corner profile, exterior plaster
Raw text data extracted from CAD file:
| Language | Spanish |
| Drawing Type | Detail |
| Category | Construction Details & Systems |
| Additional Screenshots |
 |
| File Type | dwg |
| Materials | |
| Measurement Units | |
| Footprint Area | |
| Building Features | |
| Tags | abgehängten decken, autocad, ceiling, DETAIL, DWG, false, galvanized, iron, plafonds suspendus, specifications, suspended, suspenden ceilings, technical, tensile |








