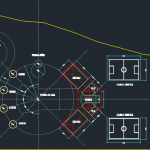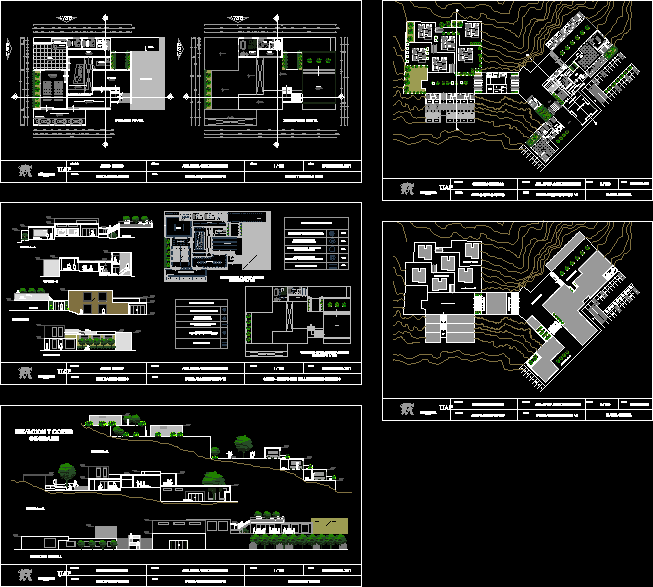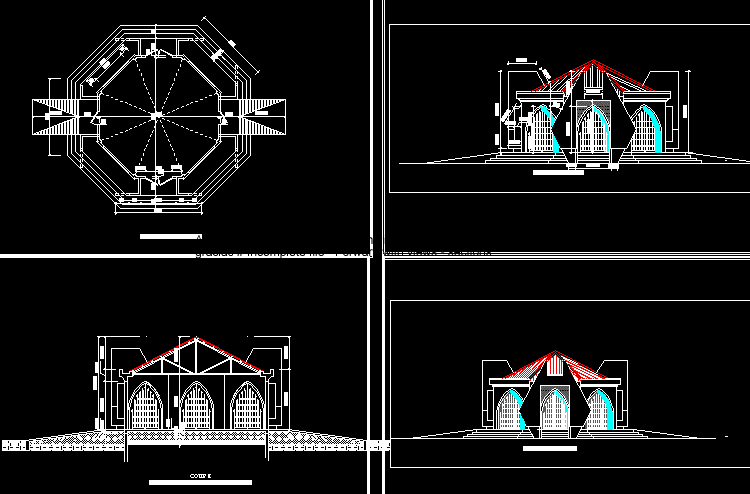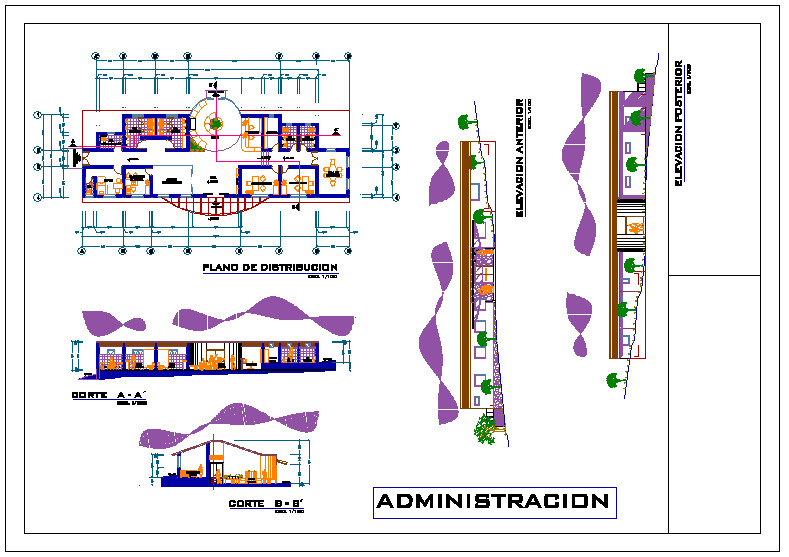Family camping 2D DWG Design Block for AutoCAD
ADVERTISEMENT

ADVERTISEMENT
This is the design of a tourist structure created for vacation, consisting of wave pool, multipurpose court, kiosks for different purposes, building with dining room, living room, kitchen, bathrooms, children’s pool. You can see the floor plans
| Language | Spanish |
| Drawing Type | Block |
| Category | Hotel, Restaurants & Recreation |
| Additional Screenshots |
  |
| File Type | dwg, zip |
| Materials | Concrete, Steel |
| Measurement Units | Metric |
| Footprint Area | Over 5000 m² (53819.5 ft²) |
| Building Features | |
| Tags | 2d, autocad, bathrooms, block, court, Design, Dining room, DWG, floor plans, Hotel, inn, kitchen, POOL, resort, structure, tourist resort, villa |








