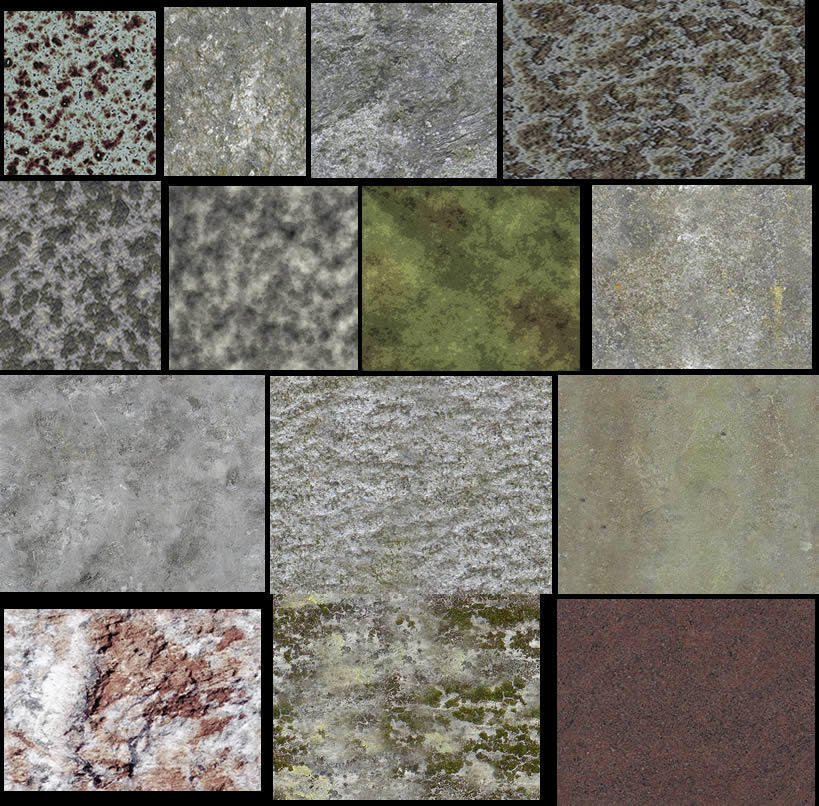Family DWG Block for AutoCAD

Plano Municipal building a house on a corner lot in area bifamiliar .. includes cuts, facades, plant structure calculations sheets.
Drawing labels, details, and other text information extracted from the CAD file (Translated from Spanish):
of bases, whole base, exempt base, of stairs, hºaº, cut, cut, cut, Municipal departure:, explain previous:, work: with no municipal antecedent to build, Destination: two-family dwelling, Owners:, locality: merlo, merlo match, scale:, circ:, secc:, pc:, mz:, lot:, according to title:, zone, f.o.s., f.o.t., infrastructure, surfaces, electricity, running water, pavement, sewer, Location, references, the land’s surface, total area, free surface, prof. relay direct project executive:, the registration of the plan does not imply the qualification of the declared premises., sup.cub. with antecedent p.b., owner:, m.m.o. mat, address: nº, without municipal precedent, mz:, with a municipal background, Street:, His p. tab. build, surfaces, observations, with anteced., of surfaces, Subtotal, His p. cover p.b., high, l.m., He passed, bath, bedroom, TV., l.m., top floor, low level, low, Street, e.m., l.m., e.m., l.m., e.m., l.m., ceiling projection, kitchen, bedroom, desk, Masonry fence, dinning room, absorbent soil, TV., l.m., toil., Street, fine plaster, fine plaster, coat of stones, without anteced, build, total, ceiling projection, slab ceram., ceramic tile, TV., sup.cub. without antecedent, sup.cub. build p.b., Street:, build, His p. cover p.b., sup.cub. build p.a., be dining, bath, kitchen, e.m., l.m., e.m., l.m., e.m., l.m., slab ceram., of ceilings, pos., destination, area, illumination, ventilation, observations, ventilation and ventilation, openings measurements, measurements, toilette, TV., bedroom, c.b.ll., be dining, irregular, e.m., fine plaster, metal carpentry, irregular, kitchen dining room, bath, TV., bases of hºaº, columns hºaº, beams of hºaº, pos., class, observations, Concrete: Steel: DNA, His p. nec, dimensions in cm., armor, cant, armor, cant, pos., plant, Concrete: Steel: DNA, lemon, dimensions, armor, stirrups, observations, cant, sep, p.b. p.a., light, shape, pos., Concrete: Steel: DNA, load diagram, react, dimensions, armor, cant, cut, sep, stirrups, b. dob, cant, observations, exetr., centr., foundations of hºaº prof. firm ground, supporting hollow wall, position, lime ceiling, ceramic floor, tiles, rev fine lime, lime ceiling, heaven. the lime, ceramic floor, e.m., lime ceiling, ceramic floor, rev fine lime, Masonry fence, proy molding, load wall, e.m., l.m., e.m., l.m., of foundations, of ground floor, existing structure, upstairs, laundry, bedroom, coat of stones, fine plaster, metal carpentry, inaccessible roof tile roof ceramic cub. asfalt., reserve tank support wall p.n.i., metal carpentry, reserve tank support wall p.n.i., existing foundations, inaccessible roof corrugated sheet metal zinc roof, ceramic floor, ceram floor., rev fine lime, tiles, Armored ceiling durlock, molding, foundations of hºaº prof. firm ground, zinc channel, ceramic floor, rev fine lime, Armored ceiling durlock, ciel. the lime, metal railing, inaccessible roof roof slab of hºaº cub. asfalt., reserve tank support wall p.n.i., inaccessible roof corrugated sheet metal zinc roof, metal railing, kitchen, desk, laundry, bedroom, irregular, irregular, bath, TV., His p. cover p.a., His p. cover p.a., irregular, difer. with antecedent, c.b.ll., inaccessible roof tile roof ceramic cub. asfalt., c.b.ll., load wall, inaccessible roof tile roof ceramic cub. asfalt., inaccessible roof corrugated sheet metal zinc roof, molding, load wall, reserve tank support wall p.n.i., supporting hollow wall, metal profile, l.m., privative space, His p:, privative space, His p:, parking space not usable, reserve tank support wall p.n.i., regulatory fence, bedroom, TV., inaccessible roof roof slab of hºaº cub. asfalt., roof inaccessible French tile roof, slabs of hº aº, Concrete: Steel: DNA, pos., dimension, armor, sep, armor, in cm, sep, observations, stairs, zinc channel b.d.ll., sep. l: q: m: pgc: fmax:, wall support, free runoff, centr., pilotin, note: the foundation beams are cm with with reinforcement brackets superior the pilotines of cm of diameter with stirrups of the, pilotin of, foundation beam, main armor, stirrups, prof. firm ground, Removal of ground tamped floor of hºaº smoothed, bedroom
Raw text data extracted from CAD file:
| Language | Spanish |
| Drawing Type | Block |
| Category | Misc Plans & Projects |
| Additional Screenshots |
 |
| File Type | dwg |
| Materials | Concrete, Masonry, Steel |
| Measurement Units | |
| Footprint Area | |
| Building Features | Parking, Garden / Park |
| Tags | area, assorted, autocad, bifamiliar, block, building, corner, cuts, detached, DWG, Family, house, includes, lot, municipal, plano |







