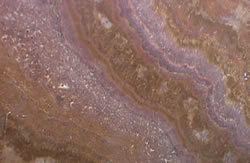Family DWG Block for AutoCAD
ADVERTISEMENT

ADVERTISEMENT
House Manager
Drawing labels, details, and other text information extracted from the CAD file (Translated from Spanish):
calves, floor in cement, rustic floor, ground floor, tools tools less, medicines, molasses salt, Deposit, corrals, cover projection, scale, corral plant, facade corral, room, dinning room, bath, room, bath, room, laundry, tractor, tractor driver room, Deposit, cover projection, plant administrator house, scale, furniture closet, kitchen, burner, storage of firewood, indian stove, hab. vet, facade of the administrator’s house, scale, object, contains, design, review, scale, date, flat no., plant
Raw text data extracted from CAD file:
| Language | Spanish |
| Drawing Type | Block |
| Category | Misc Plans & Projects |
| Additional Screenshots |
 |
| File Type | dwg |
| Materials | Wood |
| Measurement Units | |
| Footprint Area | |
| Building Features | |
| Tags | assorted, autocad, block, detached, DWG, Family, farm, house, manager |







