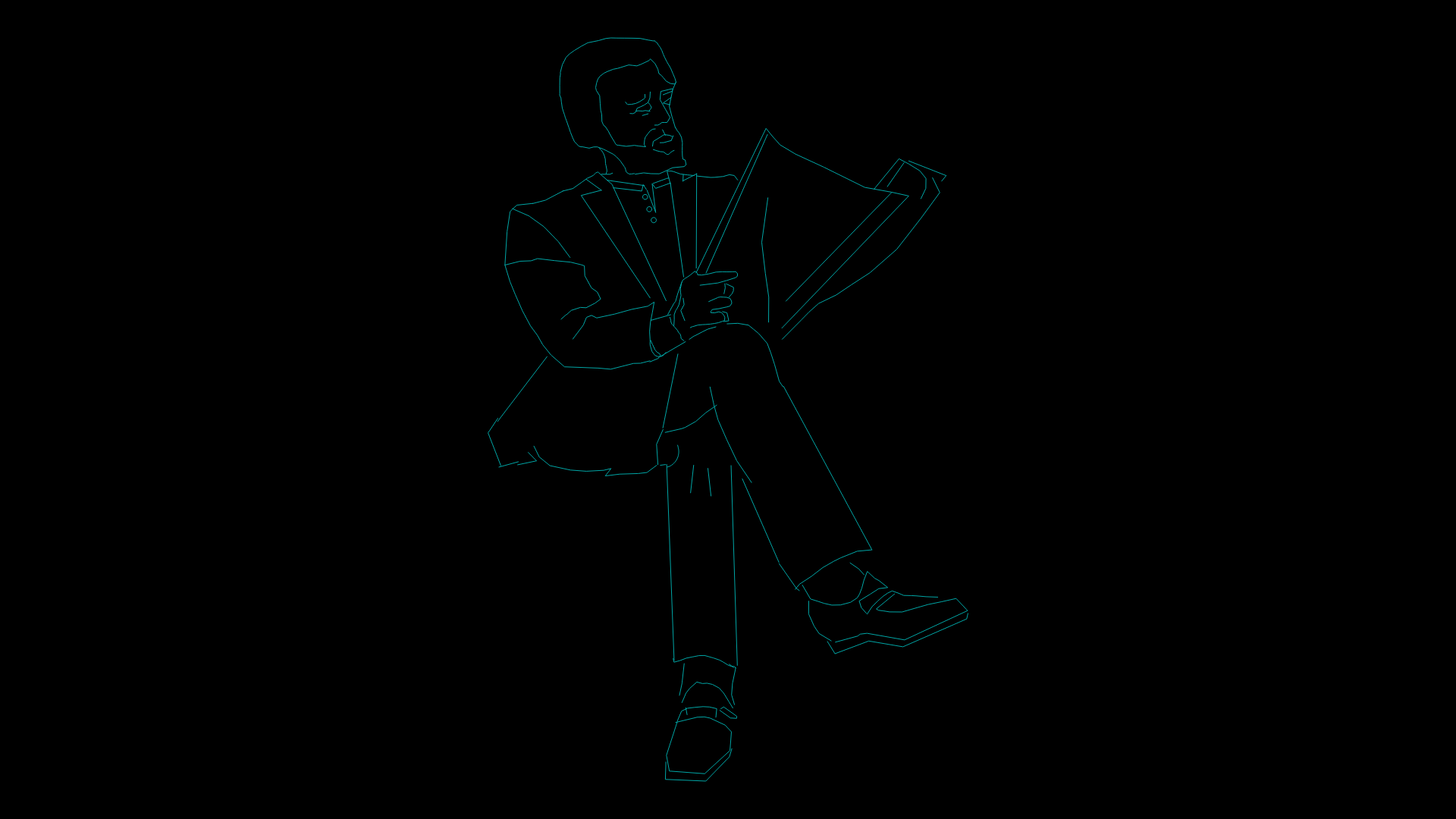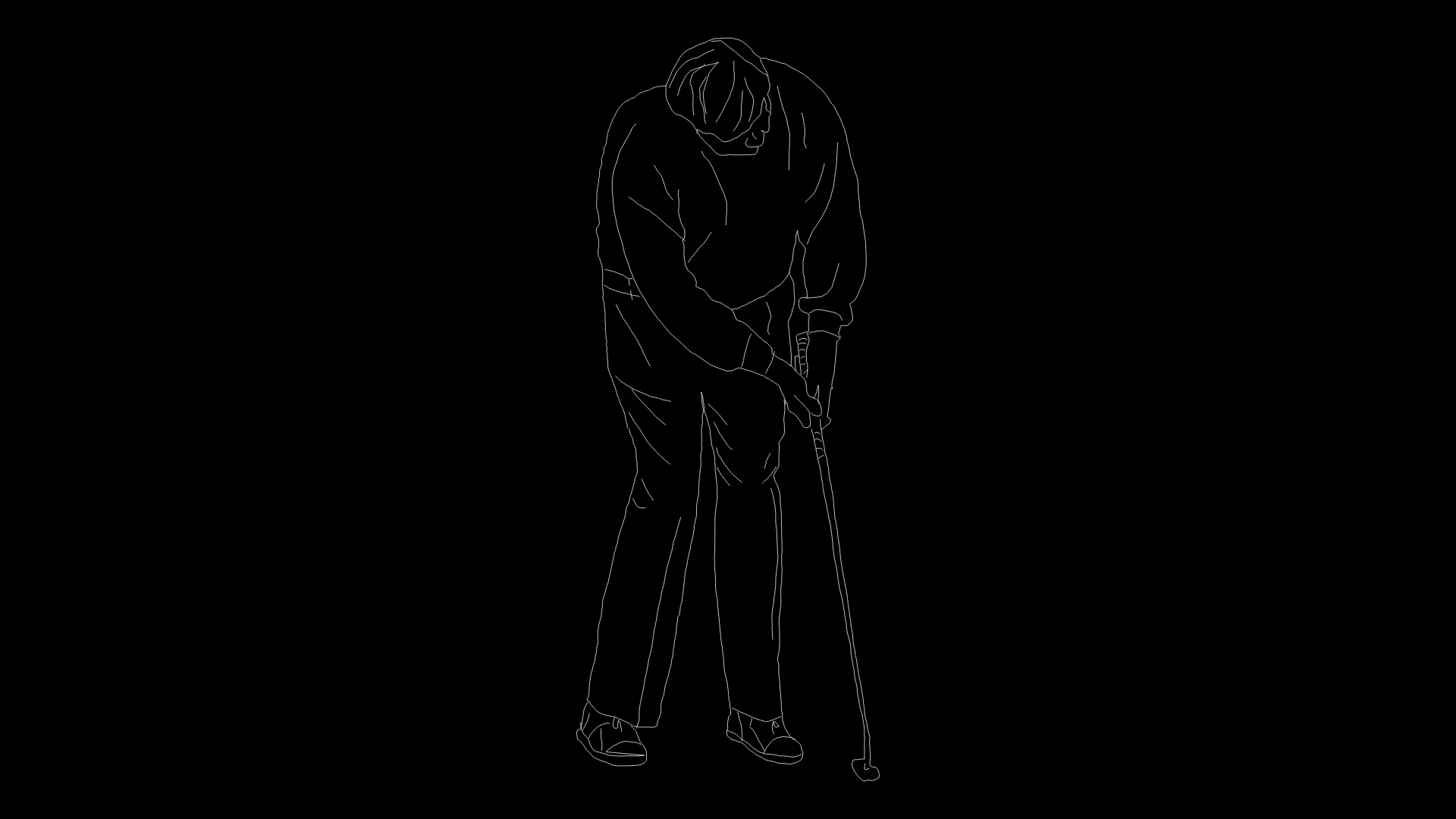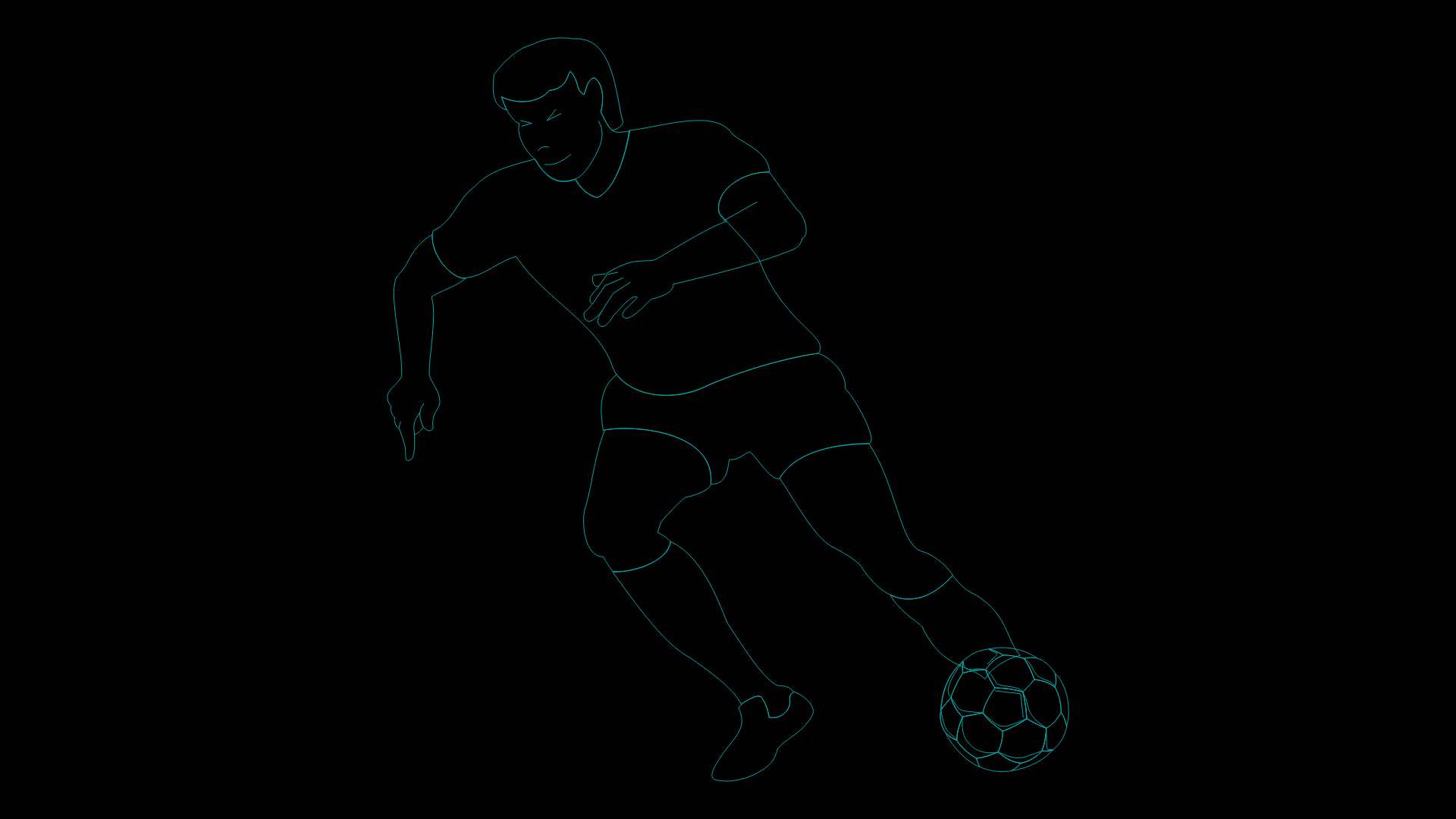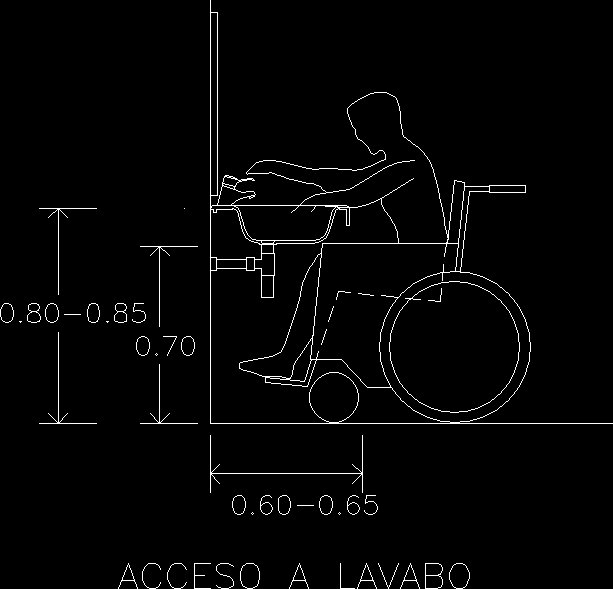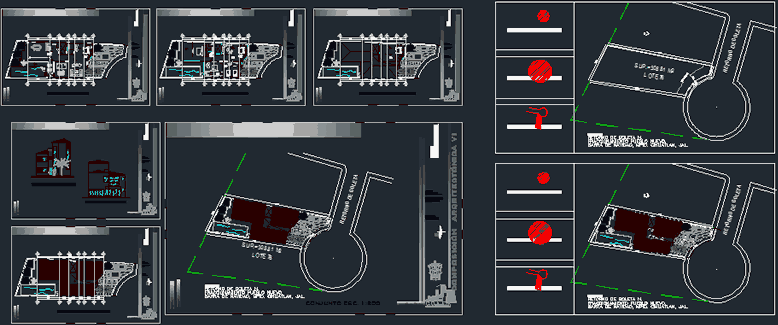Family Health Facility DWG Plan for AutoCAD
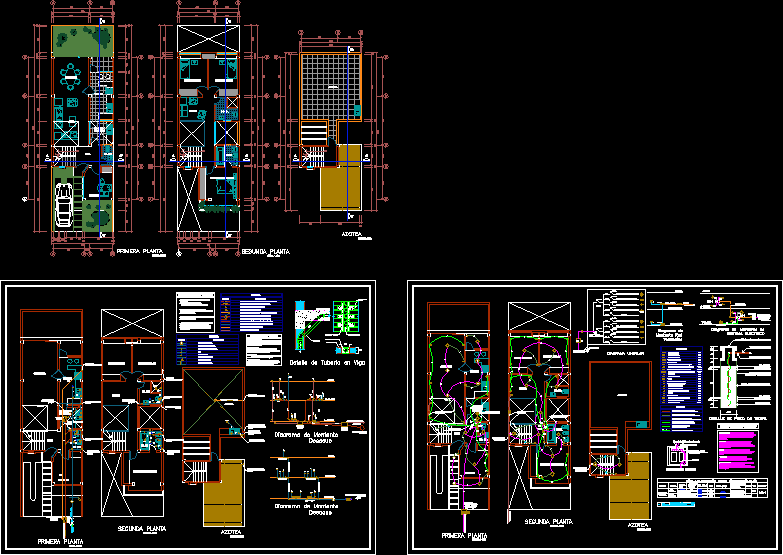
Final design where is the family plumbing – plants – sections – Details – axonometric
Drawing labels, details, and other text information extracted from the CAD file (Translated from Spanish):
roof, drain, diagram, comes from the public network, sedam, b-m, kitchen, patio, service, ss. hh., room, dining room, ss. hh., ss. hh., parents bedroom, study, hall, living, first floor, second floor, roof, roof, kitchen, patio, service, ss. hh., room, dining room, ss. hh., ss. hh., parents bedroom, study, hall, living room, first floor, second floor, roof, roof, goes to general collector, comes from, matrix network, detail of pipe in beam, second floor, exit at ditch level, sedam , towards the matrix network, roof, drain, stile diagram, technical specifications, the tanks should be fixed previously to the emptying of them, through pipes with threaded ends, there are some considerations that should be, storage, the lack of these considerations , expulsion or admission of the air from the tank, the end, which gives the outside must be protected with mesh, – all passage of pipe through walls or bottoms, in order to prevent the floor cleaning waters or, the pipe It allows the exit of hot air and the, taken in the design of the tanks, motivated epidemics of water origin, rainwater penetrate the tanks., wire to prevent the entry of insects., sanitary aspect:, – tube of ventilation., aspect build ctive:, sanitary cover., technical specifications, cold water pipes will be p.v.c. in, respective., interior., the valves will have two unions, constructions the hydraulic tests, indications of the national regulation of, water and drainage shall be tested, before putting into service the pipes, universal when going on the wall and frame, also wood top., a.- pvc type s.a.p. of medium pressure., the drain pipe will be:, water meter, cold water pipe, gate valve, tee, irrigation key, water delivery, legend, description, symbol, black water sague record box, pluvial drainage log box, bronze threaded log, sewage drain pipe, pluvial drain pipe, ventilation pipe, legend, description, symbol, sewage pipe, kitchen, patio, service, ss. hh., room, dining room, ss. hh., ss. hh., parents bedroom, study, hall, living room, first floor, second floor, roof terrace, roof terrace, arrives ssds, electrocentro sa, electrical center connection, sa, b, sa, b, sa, b, screened and compacted land, salt common, charcoal, sifted earth, charcoal, electrode rod, common salt, detail of earth well, roof, roof, roof, legend, earth, grounding hole, output for external telephone, external telephone interconnection box , buzzer – buzzer, pushbutton, three-way switch – switching, simple bipolar switch, single-pole single-phase switch, single-phase high-voltage outlet, single-phase single-phase outlet, bank of meters, power socket, junction box, device outlet with fluorescent lamp attached to the ceiling, ceiling recessed device – spot light, device wall outlet – bracket, ceiling or light source outlet, distribution board, wat – hour meter, general board, special step box, therma , legend, technical specifications, wooden cabinet, connection holes, safety bolts, blades, terminal board, single-line diagram, electrocenter, arrisa arrives, reservation, reservation, grounding, thermal, roof, electrocentro, comes rush , well to ground, well to ground, roof, first floor, second floor, telephone from Peru, arrives from, diagram of, amount network, telephone, telephone network, diagram, amount of, electrical system, load table, uses, housing, electric stove, fd, level, fd, elect various loads, meter, pipeline conductor, std, housing, electric therma, elect various loads.
Raw text data extracted from CAD file:
| Language | Spanish |
| Drawing Type | Plan |
| Category | People |
| Additional Screenshots |
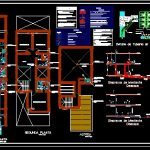 |
| File Type | dwg |
| Materials | Plastic, Wood, Other |
| Measurement Units | Metric |
| Footprint Area | |
| Building Features | Deck / Patio |
| Tags | autocad, axonometric, Behinderten, Design, details, disabilities, DWG, facility, Family, final, handicapés, handicapped, health, plan, plants, plumbing, sections |
