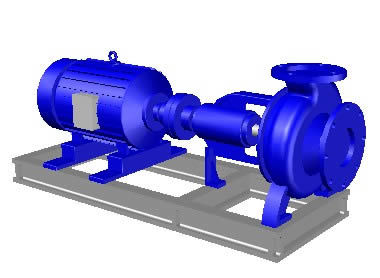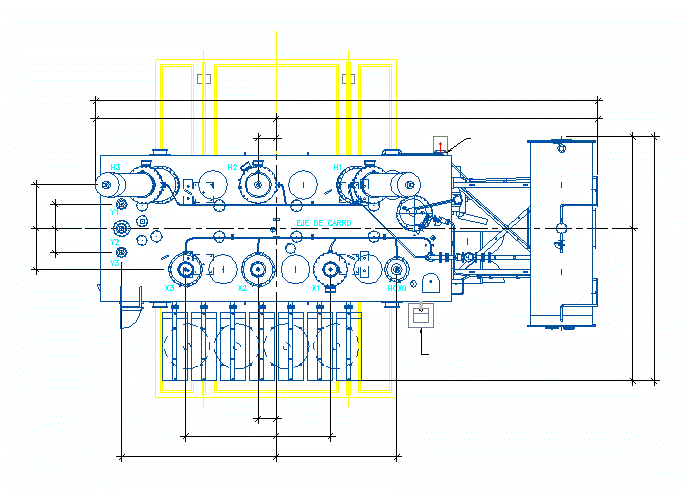Family Home – Preparation For Second And Third Floor DWG Detail for AutoCAD
ADVERTISEMENT

ADVERTISEMENT
Details – specification – sizing – Construction cuts
Drawing labels, details, and other text information extracted from the CAD file (Translated from Spanish):
viewnumber, sheetnumber, distance between shoes., mezzanine floor, architectural plant., plant., living room, bedroom, kitchen, axle lines., plant., plant., mesh, concrete slab, formwork, galvanized sheet, upn, perimetral formwork, cutting connector, eco profile beam, griddle, holes, mesh, concrete slab, formwork, galvanized sheet, upn, perimetral formwork, scale, n., slab on collaborative formwork, bolts, griddle, rafter beam, mesh, holes, floor base, its T., its T., pedestal, holes, threaded point, holes, threaded point, minced stone, ground, health services, interweave detail, of eaves., metal case, metal box, wall, zinc formwork
Raw text data extracted from CAD file:
| Language | Spanish |
| Drawing Type | Detail |
| Category | Construction Details & Systems |
| Additional Screenshots |
 |
| File Type | dwg |
| Materials | Concrete |
| Measurement Units | |
| Footprint Area | |
| Building Features | |
| Tags | adobe, autocad, bausystem, construction, construction system, covintec, cuts, DETAIL, details, DWG, earth lightened, erde beleuchtet, Family, floor, home, losacero, plywood, preparation, sizing, specification, sperrholz, stahlrahmen, steel framing, système de construction, terre s |








