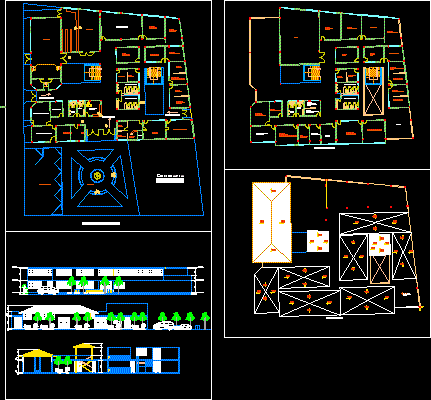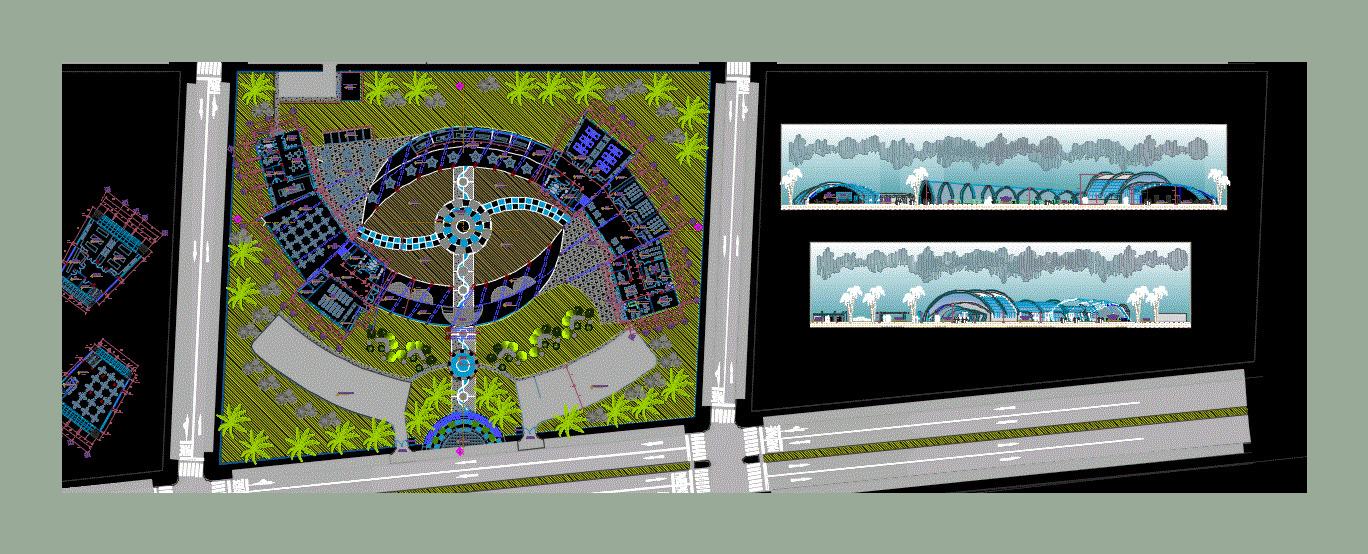Family House 2D DWG Design Elevation for AutoCAD
ADVERTISEMENT
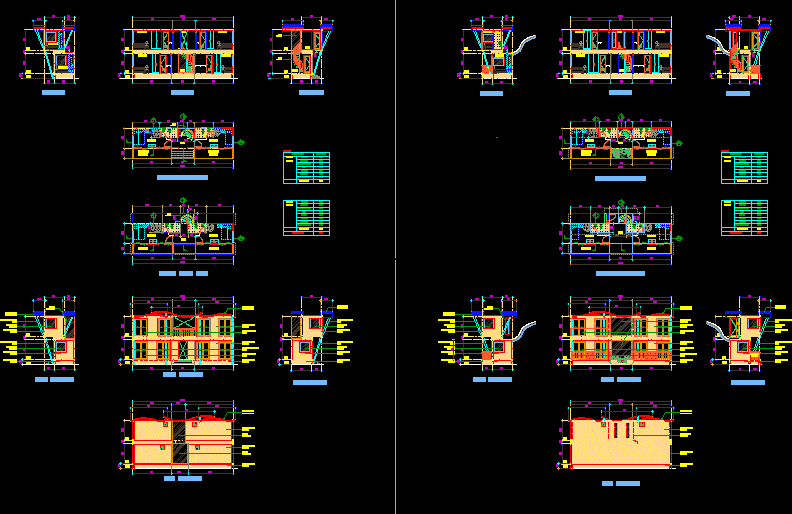
ADVERTISEMENT
This is the two-level design that has four bedrooms with terrace included, bathroom, internal spiral stairs. You can see the floor plans
| Language | English |
| Drawing Type | Elevation |
| Category | Hotel, Restaurants & Recreation |
| Additional Screenshots |
  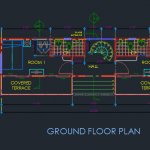 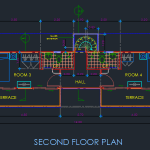 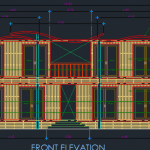 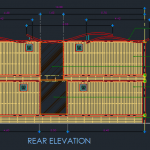   |
| File Type | dwg, zip |
| Materials | Steel |
| Measurement Units | Metric |
| Footprint Area | 150 - 249 m² (1614.6 - 2680.2 ft²) |
| Building Features | Escalator |
| Tags | 2d, autocad, bamboo, bathroom, bedrooms, block, complex, container, Design, DWG, families, floor plans, inn, plant, resort, terrace, tourist resort |



