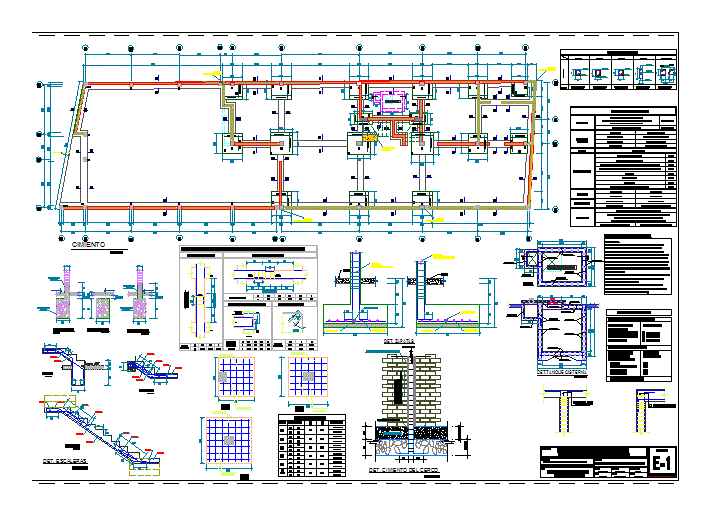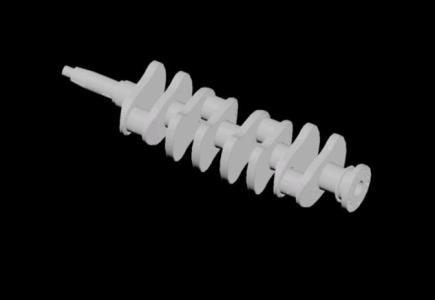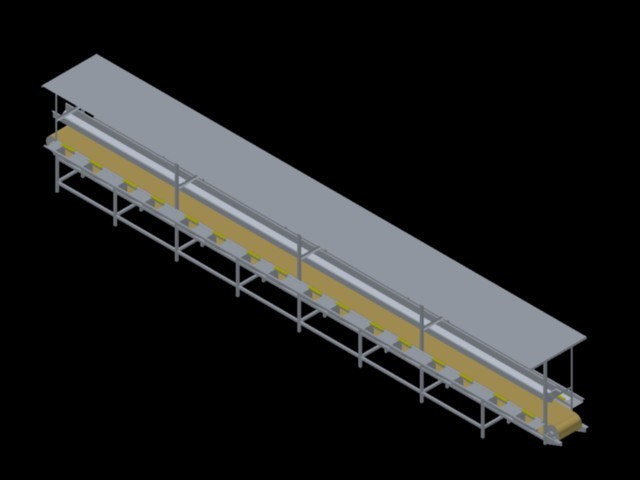Family Housing Foundation And Lightweight DWG Block for AutoCAD

PLANNING FAMILY HOUSING FOUNDATION DESIGNED FOR FUTURE EXPANSION TO 4 FLOORS; RESISTANCE IN ETABS VERIFIED WITH PERUVIAN ANTISISMICA REGULATIONS; WITH RESPECT TO ITS MAXIMUM USE.
Drawing labels, details, and other text information extracted from the CAD file (Translated from Spanish):
npt, lxb, dimension, cod., reinforcement, shoe frame, technical specifications, differential settlement :, concrete strength :, steel resistance :, reinforcement coating :, columns, lightweight slabs, bearing capacity :, rectangular footing, see plant, see det. of spacing, det. footings, technical specifications, overburden, foundation, technical parameters, footings, the whole structure, craft units, foundation, column box, floor, type, det. stairs, staircase foundation, expansion joint, variable, overlapping area in beams, details and technical specifications, length of, beams, length, development, in extremes, bending of stirrups, splicing columns, beam, bending, confined core, inside of, bend in, column, confining area, splices outside, parts trying to make, splicing in different, overlap length, additional, splicing, additional, additional, – are built after emptying ceilings beams and columns, the details indicated in the corresponding sheets, – constructive process: the masonry walls will be built according to, masonry, be made with clay bricks kk of the area, overloads, lightened, solid slabs, elevated tank, flat beams , banked beams, columns, sobrecimiento, columnetas and tabiqueria beams, cistern, elevated tank and ladder, steel, overlaps, shoe drained on earth, shoe emptied on flooring, coating s, shoe flooring, false shoe, cutting walls, beams, lightweight slabs, solid slabs, isolated shoes, combined shoes, concrete, cyclopean, fencing, variable, det. foundation of the fence, plant, det.tanque cistern, variable, roof, stirrups, drawing :, rafarqº, lamina :, location :, date :, indicated, scale :, project :, owners :, plane :, huancayo, junín, structures , district :, province :, department :, foundations, giancarlo prudenci colela and, detached house, new construction license, priscila katherin third vidal, property limit, a ”
Raw text data extracted from CAD file:
| Language | Spanish |
| Drawing Type | Block |
| Category | Construction Details & Systems |
| Additional Screenshots | |
| File Type | dwg |
| Materials | Concrete, Masonry, Steel, Other |
| Measurement Units | Metric |
| Footprint Area | |
| Building Features | |
| Tags | autocad, base, block, designed, DWG, expansion, Family, floors, FOUNDATION, foundations, fundament, future, Housing, lightweight, planning, resistance |








