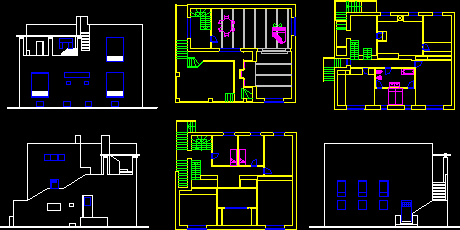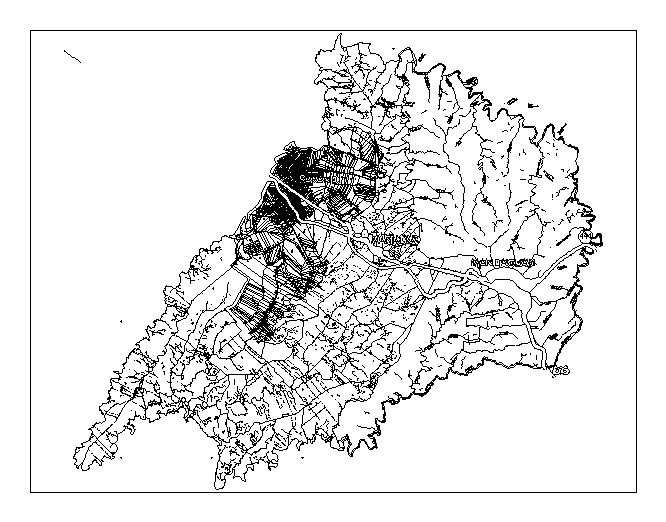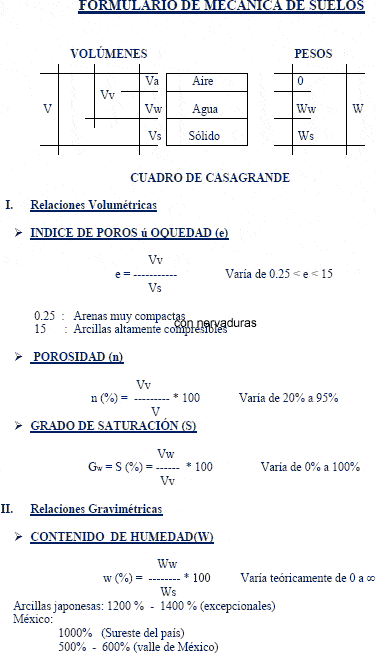Family Housing – Two Plants – DWG Detail for AutoCAD
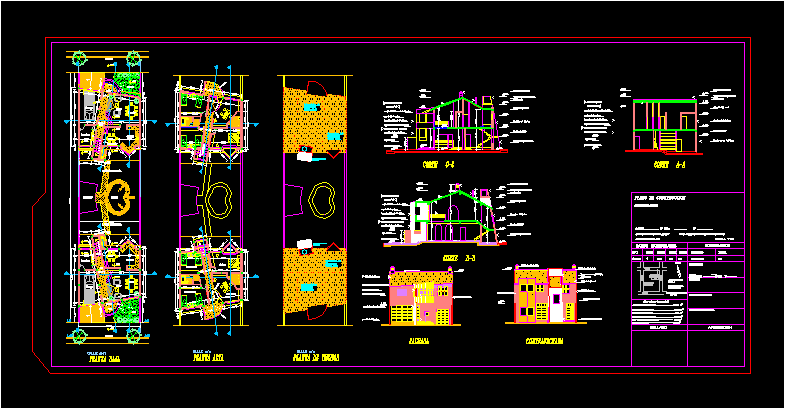
Family housing – Two plants – Plants – Elevations – DetailsMunicipal plane
Drawing labels, details, and other text information extracted from the CAD file (Translated from Spanish):
console television, owners, street bº, san salvador de jujuy dto. Doctor Manuel Belgrano, sealed approval, zoning, zone, scale, dist. esq. more next, Street, calculation of surfaces, ground surface, His p. without approving, His p. out of line, surface, His p. total without approving, mts, technical driving, antecedent no:, Street, cadastral data, circ, mat, manz nº, parc. nº, Street, parc, manz, district, section, north, path width, street width, mts, without cuneta cord, Street, owners, Owners:, construction plan, sidewalk, expansion yard, e.m., l.c.v., l.m., ramp, laundry, garage, kincho, e.m., l.c.v., garden, palier, l.m., kitchen, dinning room, to be, breakfast, picina, sidewalk, expansion yard, laundry, ramp, garage, e.m., dinning room, kitchen, breakfast, garden, palier, to be, e.m., bedroom, bath, bedroom, balcon mirador, aºbº, library, bath, suite room, hydro, white stone wall, metal railing, wood carpentry, metal railing, slab of hº aº, cover of pizzaras, exposed brick wall, metallic fence, inverted beam coated stone, stone coated hº aº valance, hºaº staircase, wall rev. in white stone, reserve tank cap. lts., cover of pizzaras, wood carpentry, c.v. cooking, c.v. bathroom lighting, cover of pizzaras, slab of hº aº, wood carpentry, metal railing, metallic fence, exposed brick wall, white stone wall, metal railing, stone coated hº aº valance, inverted beam coated stone, wall rev. in white stone, hºaº staircase, c.v. cooking, wood carpentry, cover of pizzaras, reserve tank cap. lts., c.v. bathroom lighting, inverted beam coated stone, stone coated hº aº valance, metal railing, metallic fence, exposed brick wall, cover of pizzaras, wood carpentry, white stone wall, slab of hº aº, wall rev. in white stone, hºaº staircase, wood carpentry, cover of pizzaras, reserve tank cap. lts., c.v. cooking, c.v. bathroom lighting, Street, low level, Street, top floor, roof plant, Street, cut, facade, cut, counterfaced, cut, draft, structure calculation, dom .: street nº bº, stone coated hº aº valance, cover of pizzaras, wood carpentry, metal railing, white stone wall, exposed brick wall, exposed brick wall, wood carpentry, wall rev. in white stone, c.v. bathroom lighting, cover of pizzaras, reserve tank cap. lts., c.v. cooking, exposed brick wall, c.v. bathroom lighting, exposed brick wall, cover of blackboards pend., reserve tank cap. lts
Raw text data extracted from CAD file:
| Language | Spanish |
| Drawing Type | Detail |
| Category | Misc Plans & Projects |
| Additional Screenshots |
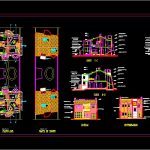 |
| File Type | dwg |
| Materials | Wood |
| Measurement Units | |
| Footprint Area | |
| Building Features | Garage, Deck / Patio, Garden / Park |
| Tags | assorted, autocad, DETAIL, DWG, elevations, Family, Housing, plane, plants |



